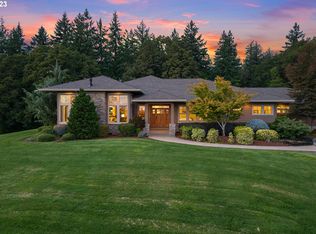Exceptional Opportunity. 27.69 Acre Farm. 1895 SqFt Home, 30 GPM Well, Irrigation Rights From Ryan Creek For 20+ Acres Of Gently Rolling Farm Ground. Peaceful Country Setting On Champoeg State Park Rd. 15 Minutes To Wilsonville.
This property is off market, which means it's not currently listed for sale or rent on Zillow. This may be different from what's available on other websites or public sources.
