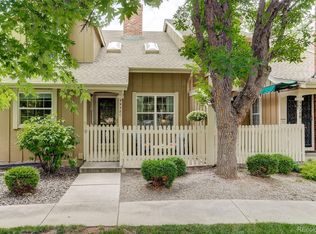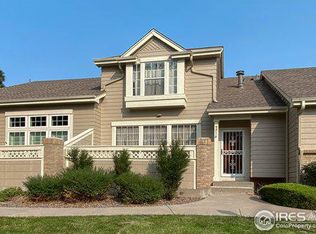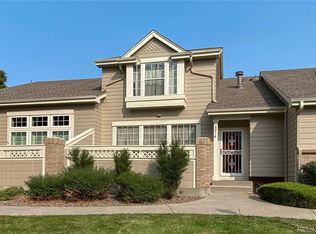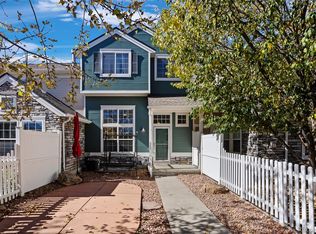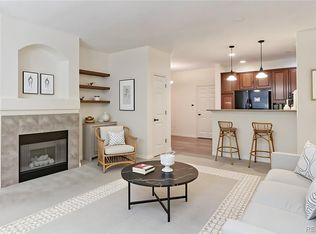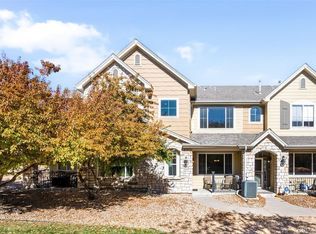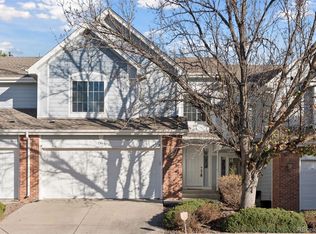Boasting pride in ownership, this beautifully maintained home offers two primary bedrooms, each with their own en-suite. The primary bedroom upstairs offers a vaulted ceiling, a newly remodeled bathroom and a spacious walk-in closet. The high ceilings in the open living room with a double-sided gas fireplace makes for a perfect ending to a long day and certainly allows plenty of natural light to pour through the second and first story windows. The kitchen has been completely remodeled offering quartz counter tops, beautiful white cabinets and a perfect spot for a dining room table. The unfinished basement can be turned into a game room, second living room or an office space...the possibilities are truly endless. Close to shopping, dining and all major highways, the location box is certainly checked with this home as well. All that is missing is you! Call today for a private showing!
For sale
Price cut: $15K (12/8)
$424,999
9877 Grove Street #C, Westminster, CO 80031
2beds
1,946sqft
Est.:
Townhouse
Built in 1992
-- sqft lot
$-- Zestimate®
$218/sqft
$389/mo HOA
What's special
- 99 days |
- 323 |
- 22 |
Zillow last checked: 8 hours ago
Listing updated: December 08, 2025 at 02:18pm
Listed by:
Nicole Wolf 303-898-5816 nicole.wolf@coloradohomes.com,
Coldwell Banker Realty 56
Source: REcolorado,MLS#: 9864287
Tour with a local agent
Facts & features
Interior
Bedrooms & bathrooms
- Bedrooms: 2
- Bathrooms: 2
- Full bathrooms: 2
- Main level bathrooms: 1
- Main level bedrooms: 1
Other
- Level: Main
Other
- Level: Main
Other
- Level: Upper
Other
- Level: Upper
Kitchen
- Level: Main
Laundry
- Level: Basement
Living room
- Level: Main
Loft
- Level: Upper
Heating
- Forced Air, Natural Gas
Cooling
- Central Air
Appliances
- Included: Cooktop, Dishwasher, Microwave, Oven, Refrigerator
- Laundry: In Unit
Features
- Five Piece Bath, Open Floorplan, Primary Suite, Smoke Free, Vaulted Ceiling(s), Walk-In Closet(s)
- Flooring: Carpet, Tile, Wood
- Basement: Partial,Unfinished
- Number of fireplaces: 1
- Fireplace features: Gas, Gas Log, Kitchen, Living Room
- Common walls with other units/homes: End Unit,1 Common Wall
Interior area
- Total structure area: 1,946
- Total interior livable area: 1,946 sqft
- Finished area above ground: 1,582
- Finished area below ground: 0
Video & virtual tour
Property
Parking
- Total spaces: 2
- Parking features: Garage - Attached
- Attached garage spaces: 2
Features
- Levels: Three Or More
- Patio & porch: Front Porch, Patio
- Exterior features: Playground, Tennis Court(s)
Details
- Parcel number: R0045734
- Special conditions: Standard
Construction
Type & style
- Home type: Townhouse
- Property subtype: Townhouse
- Attached to another structure: Yes
Materials
- Frame, Wood Siding
- Roof: Composition
Condition
- Year built: 1992
Utilities & green energy
- Electric: 110V
- Sewer: Public Sewer
- Water: Public
- Utilities for property: Cable Available
Community & HOA
Community
- Subdivision: North Park
HOA
- Has HOA: Yes
- Amenities included: Clubhouse, Playground, Pool, Spa/Hot Tub, Tennis Court(s)
- Services included: Maintenance Grounds, Recycling, Sewer, Snow Removal, Trash, Water
- HOA fee: $389 monthly
- HOA name: Advance HOA Management
- HOA phone: 303-482-2213
Location
- Region: Westminster
Financial & listing details
- Price per square foot: $218/sqft
- Tax assessed value: $428,000
- Annual tax amount: $2,682
- Date on market: 9/5/2025
- Listing terms: Cash,Conventional,FHA,VA Loan
- Exclusions: Sellers Personal Property And All Staged Items
- Ownership: Individual
- Electric utility on property: Yes
- Road surface type: Paved
Estimated market value
Not available
Estimated sales range
Not available
Not available
Price history
Price history
| Date | Event | Price |
|---|---|---|
| 12/8/2025 | Price change | $424,999-3.4%$218/sqft |
Source: | ||
| 10/31/2025 | Price change | $439,999-2.2%$226/sqft |
Source: | ||
| 9/5/2025 | Listed for sale | $450,000+50%$231/sqft |
Source: | ||
| 7/14/2017 | Sold | $300,000$154/sqft |
Source: Public Record Report a problem | ||
| 5/11/2017 | Listed for sale | $300,000$154/sqft |
Source: Keller Williams Realty Downtown LLC #6111054 Report a problem | ||
Public tax history
Public tax history
| Year | Property taxes | Tax assessment |
|---|---|---|
| 2025 | $2,711 +1.1% | $26,750 -14.4% |
| 2024 | $2,682 +7.3% | $31,250 |
| 2023 | $2,498 -3.2% | $31,250 +31.5% |
Find assessor info on the county website
BuyAbility℠ payment
Est. payment
$2,808/mo
Principal & interest
$2054
HOA Fees
$389
Other costs
$365
Climate risks
Neighborhood: 80031
Nearby schools
GreatSchools rating
- 2/10Rocky Mountain Elementary SchoolGrades: K-5Distance: 0.3 mi
- 5/10Silver Hills Middle SchoolGrades: 6-8Distance: 3.6 mi
- 4/10Northglenn High SchoolGrades: 9-12Distance: 1.8 mi
Schools provided by the listing agent
- Elementary: Rocky Mountain
- Middle: Silver Hills
- High: Northglenn
- District: Adams 12 5 Star Schl
Source: REcolorado. This data may not be complete. We recommend contacting the local school district to confirm school assignments for this home.
- Loading
- Loading
