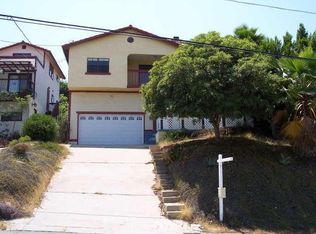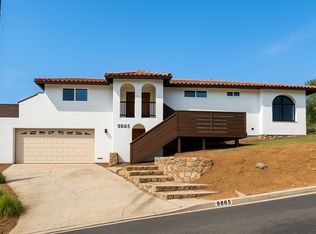Well maintained home on corner lot with scenic mountain views. Newer concrete tile roof and large private deck. Kitchen features Oak cabinetry, dual ovens, glass cook top, dishwasher and stainless steel sink. Two car attached garage with laundry hook-ups. Whole house fan and wall air conditioner unit.
This property is off market, which means it's not currently listed for sale or rent on Zillow. This may be different from what's available on other websites or public sources.

