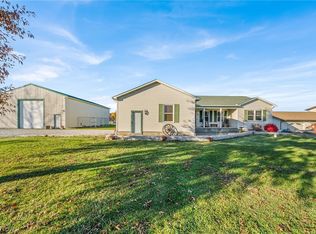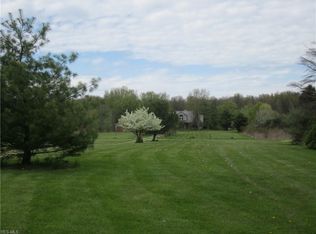Do you love nature? Looking for privacy? Look no further! This property offers both. A beautiful 1 ½ story features vaulted ceilings, stone fireplace, huge addition right off the kitchen with beautiful beams, sliding doors lead to 21 x 10 covered porch that over looks a scenic pond. First floor un-suite features beautiful stonework surrounding a soaking tub and a separate shower. Kitchen has new counter tops and a walk- in pantry. First floor laundry room. Loft area could be transformed to a 4th bedroom if needed. Full partially finished basement. This home has ample storage with attached two car garage and a 24 x 40 detached garage. New metal roofing was added to the house approx. 3 years ago. There is a unique potting shed and a small animal barn. There are apple and pear trees and asparagus garden. The seller installed a sink and cabinet in the attached garage to serve as a summer kitchen. The property is minutes from I 76 and State Route 5 and West Branch State Park and Lake Mi
This property is off market, which means it's not currently listed for sale or rent on Zillow. This may be different from what's available on other websites or public sources.


