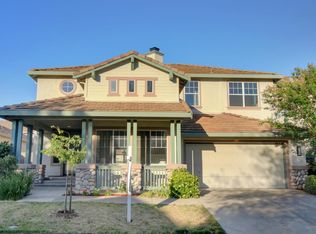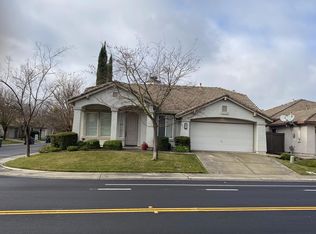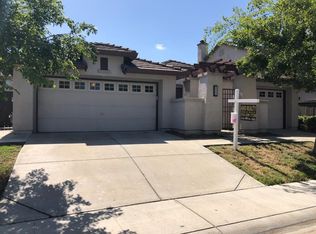Closed
$760,000
9877 Burrowing Owl Way, Elk Grove, CA 95757
5beds
2,724sqft
Single Family Residence
Built in 2001
6,412.03 Square Feet Lot
$753,600 Zestimate®
$279/sqft
$3,384 Estimated rent
Home value
$753,600
$678,000 - $836,000
$3,384/mo
Zestimate® history
Loading...
Owner options
Explore your selling options
What's special
Located in the desirable Stonelake community of Elk Grove, this stunning corner-lot home offers 5 bedrooms and 3.5 baths. The first floor features a bedroom, a separate full bath, and a half bath, along with a spacious living room and a cozy family room with a wood-burning fireplace. High ceilings and abundant natural light create a bright and inviting atmosphere. The kitchen boasts granite countertops, an island, and ample cabinet storage. A convenient downstairs laundry room provides extra space and storage. Upstairs, the primary suite includes a soaking tub, a separate shower, and scenic window views. This home offers two garages, one with two spaces and a separate one-car garage. The backyard is perfect for entertaining with a covered patio. Enjoy top-rated schools, nearby parks, and access to the community clubhouse. Don't miss out on this home!
Zillow last checked: 8 hours ago
Listing updated: February 27, 2025 at 03:51pm
Listed by:
Sophia Ayon Guerrero DRE #02217689 916-667-1565,
eXp Realty of California Inc.,
Shon Delia DRE #01959294 916-932-3573,
eXp Realty of California Inc.
Bought with:
Tamara Bish, DRE #01927595
GUIDE Real Estate
Source: MetroList Services of CA,MLS#: 225010639Originating MLS: MetroList Services, Inc.
Facts & features
Interior
Bedrooms & bathrooms
- Bedrooms: 5
- Bathrooms: 4
- Full bathrooms: 3
- Partial bathrooms: 1
Primary bedroom
- Features: Closet, Walk-In Closet
Primary bathroom
- Features: Shower Stall(s), Double Vanity, Soaking Tub, Tile, Window
Dining room
- Features: Dining/Family Combo, Formal Area
Kitchen
- Features: Pantry Closet, Granite Counters, Kitchen Island, Kitchen/Family Combo
Heating
- Central, Fireplace(s)
Cooling
- Ceiling Fan(s), Central Air
Appliances
- Included: Free-Standing Gas Oven, Free-Standing Gas Range, Free-Standing Refrigerator, Range Hood, Dishwasher, Disposal
- Laundry: Laundry Room, Cabinets, Electric Dryer Hookup, Gas Dryer Hookup, Ground Floor, Inside Room
Features
- Flooring: Laminate, Tile
- Number of fireplaces: 1
- Fireplace features: Family Room, Wood Burning
Interior area
- Total interior livable area: 2,724 sqft
Property
Parking
- Total spaces: 3
- Parking features: Attached, Garage Door Opener, Garage Faces Front, Guest, Driveway
- Attached garage spaces: 3
- Has uncovered spaces: Yes
Features
- Stories: 2
- Fencing: Back Yard,Fenced,Wood
Lot
- Size: 6,412 sqft
- Features: Close to Clubhouse, Corner Lot
Details
- Parcel number: 13205901110000
- Zoning description: RD-5
- Special conditions: Notice Of Default
Construction
Type & style
- Home type: SingleFamily
- Architectural style: Contemporary
- Property subtype: Single Family Residence
Materials
- Stucco
- Foundation: Concrete, Slab
- Roof: Tile
Condition
- Year built: 2001
Utilities & green energy
- Sewer: In & Connected, Public Sewer
- Water: Public
- Utilities for property: Public
Community & neighborhood
Location
- Region: Elk Grove
HOA & financial
HOA
- Has HOA: Yes
- HOA fee: $108 monthly
- Amenities included: Barbecue, Pool, Clubhouse, Recreation Facilities, Gym
- Services included: Security, Pool
Other
Other facts
- Road surface type: Paved
Price history
| Date | Event | Price |
|---|---|---|
| 2/27/2025 | Sold | $760,000+1.5%$279/sqft |
Source: MetroList Services of CA #225010639 | ||
| 12/31/2023 | Listing removed | $749,000$275/sqft |
Source: | ||
| 9/8/2023 | Listed for sale | $749,000+48.3%$275/sqft |
Source: | ||
| 5/22/2019 | Sold | $505,000$185/sqft |
Source: MetroList Services of CA #19020766 | ||
| 4/23/2019 | Pending sale | $505,000$185/sqft |
Source: Lyon Real Estate #19020766 | ||
Public tax history
| Year | Property taxes | Tax assessment |
|---|---|---|
| 2025 | -- | $563,331 +2% |
| 2024 | $6,696 +0.2% | $552,287 +2% |
| 2023 | $6,684 +1.6% | $541,459 +2% |
Find assessor info on the county website
Neighborhood: Stonelake
Nearby schools
GreatSchools rating
- 8/10Elliott Ranch Elementary SchoolGrades: K-6Distance: 0.3 mi
- 8/10Elizabeth Pinkerton Middle SchoolGrades: 7-8Distance: 4.5 mi
- 10/10Cosumnes Oaks High SchoolGrades: 9-12Distance: 4.5 mi
Get a cash offer in 3 minutes
Find out how much your home could sell for in as little as 3 minutes with a no-obligation cash offer.
Estimated market value
$753,600
Get a cash offer in 3 minutes
Find out how much your home could sell for in as little as 3 minutes with a no-obligation cash offer.
Estimated market value
$753,600


