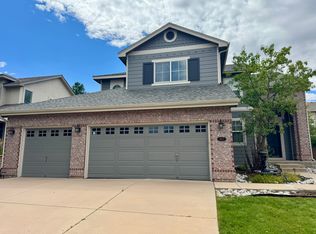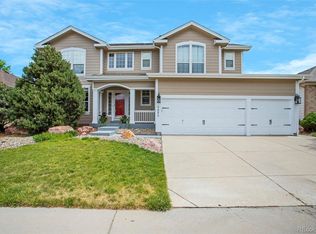Sold for $930,000
$930,000
9877 Arthur Lane, Highlands Ranch, CO 80130
4beds
3,933sqft
Single Family Residence
Built in 1999
8,146 Square Feet Lot
$932,700 Zestimate®
$236/sqft
$3,712 Estimated rent
Home value
$932,700
$886,000 - $979,000
$3,712/mo
Zestimate® history
Loading...
Owner options
Explore your selling options
What's special
This stunningly updated 2-story home features 4 spacious bedrooms, 3 bathrooms, and a gourmet kitchen that truly steals the show—complete with quartz countertops, stainless steel appliances, solid quartz counters and backsplash, 42” cabinets with crown molding, a center island, and an eat-in dining area.
The main level showcases refinished oak hardwood floors and fresh interior paint (2023) and also boasts an office which could also be used as a non-confirming bedroom, while the upper level offers brand-new luxury vinyl flooring for modern comfort. Step outside to your oversized covered patio and enjoy the extensive concrete work—ideal for entertaining or unwinding.
Key updates include a newer roof and exterior paint (2020), ensuring peace of mind and curb appeal.
Location is everything—just a few doors from Redstone Elementary and directly across from Highland Heritage Park, where you’ll enjoy fireworks, concerts, trails, and a dog park. With quick access to C-470, I-25, E-470, Park Meadows, shopping, dining, and rec centers, this one checks all the boxes.
Zillow last checked: 8 hours ago
Listing updated: June 16, 2025 at 02:52pm
Listed by:
Steve Novak 303-808-7161 snovak.lokation@gmail.com,
LoKation Real Estate
Bought with:
Sunny Park, 100072421
Equity Colorado Real Estate
Source: REcolorado,MLS#: 4444140
Facts & features
Interior
Bedrooms & bathrooms
- Bedrooms: 4
- Bathrooms: 3
- Full bathrooms: 2
- 1/2 bathrooms: 1
- Main level bathrooms: 1
Primary bedroom
- Level: Upper
Bedroom
- Level: Upper
Bedroom
- Level: Upper
Bedroom
- Level: Upper
Primary bathroom
- Level: Upper
Bathroom
- Level: Main
Bathroom
- Level: Upper
Dining room
- Level: Main
Family room
- Level: Main
Kitchen
- Level: Main
Laundry
- Level: Main
Living room
- Level: Main
Loft
- Level: Upper
- Area: 25 Square Feet
- Dimensions: 5 x 5
Office
- Level: Main
Heating
- Forced Air
Cooling
- Central Air
Appliances
- Included: Cooktop, Dishwasher, Disposal, Double Oven, Dryer, Gas Water Heater, Microwave, Oven, Refrigerator, Washer
Features
- Ceiling Fan(s), Eat-in Kitchen, Entrance Foyer, Five Piece Bath, Kitchen Island, Primary Suite, Quartz Counters, Radon Mitigation System, Smoke Free, Solid Surface Counters, Vaulted Ceiling(s), Walk-In Closet(s)
- Flooring: Carpet, Tile, Wood
- Windows: Double Pane Windows
- Basement: Unfinished
- Number of fireplaces: 1
- Fireplace features: Family Room
Interior area
- Total structure area: 3,933
- Total interior livable area: 3,933 sqft
- Finished area above ground: 3,006
- Finished area below ground: 0
Property
Parking
- Total spaces: 3
- Parking features: Garage - Attached
- Attached garage spaces: 3
Features
- Levels: Two
- Stories: 2
- Patio & porch: Covered, Deck, Front Porch
- Exterior features: Rain Gutters
- Fencing: Full
Lot
- Size: 8,146 sqft
Details
- Parcel number: R0381869
- Zoning: PDU
- Special conditions: Standard
Construction
Type & style
- Home type: SingleFamily
- Architectural style: Traditional
- Property subtype: Single Family Residence
Materials
- Brick, Cement Siding, Frame
Condition
- Year built: 1999
Details
- Builder name: Shea Homes
Utilities & green energy
- Sewer: Public Sewer
- Water: Public
Community & neighborhood
Location
- Region: Highlands Ranch
- Subdivision: Highlands Ranch
HOA & financial
HOA
- Has HOA: Yes
- HOA fee: $171 quarterly
- Amenities included: Clubhouse, Fitness Center, Pool, Sauna, Spa/Hot Tub, Tennis Court(s), Trail(s)
- Services included: Snow Removal
- Association name: HRCA
- Association phone: 303-471-8958
Other
Other facts
- Listing terms: Cash,Conventional,FHA,VA Loan
- Ownership: Individual
Price history
| Date | Event | Price |
|---|---|---|
| 6/13/2025 | Sold | $930,000-4.6%$236/sqft |
Source: | ||
| 5/12/2025 | Pending sale | $975,000$248/sqft |
Source: | ||
| 4/24/2025 | Listed for sale | $975,000+48.9%$248/sqft |
Source: | ||
| 7/13/2020 | Sold | $655,000+0.8%$167/sqft |
Source: Public Record Report a problem | ||
| 6/2/2020 | Pending sale | $650,000$165/sqft |
Source: Madison & Company Properties #8307248 Report a problem | ||
Public tax history
| Year | Property taxes | Tax assessment |
|---|---|---|
| 2025 | $5,545 +0.2% | $53,850 -13.9% |
| 2024 | $5,535 +35.3% | $62,520 -1% |
| 2023 | $4,090 -3.9% | $63,120 +41% |
Find assessor info on the county website
Neighborhood: 80130
Nearby schools
GreatSchools rating
- 8/10Redstone Elementary SchoolGrades: PK-6Distance: 0.2 mi
- 8/10Rocky Heights Middle SchoolGrades: 6-8Distance: 1.5 mi
- 9/10Rock Canyon High SchoolGrades: 9-12Distance: 1.2 mi
Schools provided by the listing agent
- Elementary: Redstone
- Middle: Rocky Heights
- High: Rock Canyon
- District: Douglas RE-1
Source: REcolorado. This data may not be complete. We recommend contacting the local school district to confirm school assignments for this home.
Get a cash offer in 3 minutes
Find out how much your home could sell for in as little as 3 minutes with a no-obligation cash offer.
Estimated market value
$932,700

