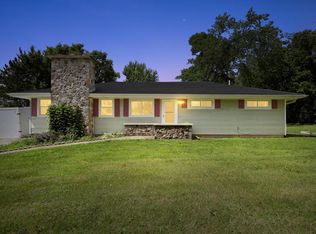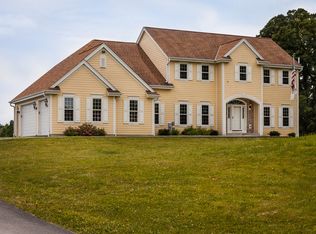Closed
$850,000
9875 West Ryan ROAD, Franklin, WI 53132
4beds
3,974sqft
Single Family Residence
Built in 2014
3 Acres Lot
$868,900 Zestimate®
$214/sqft
$6,341 Estimated rent
Home value
$868,900
$791,000 - $956,000
$6,341/mo
Zestimate® history
Loading...
Owner options
Explore your selling options
What's special
This exceptional custom Colonial is one-of-a-kind boasting 3,900+ square feet and situated on a spacious three-acre lot! The chef-pleasing kitchen includes granite countertops, large walk-in pantry and newer appliances. Soaring vaulted ceiling in the sunken living room with corner gas fireplace and an abundance of natural light. Main-floor owner's suite features a nine-foot tray ceiling and private full bath with dual sinks, jetted tub, tile shower and huge walk-in closet. Upstairs are three sizable bedrooms with walk-in closets and two full bathrooms. Entertain in the recently finished lower level complete with custom bar area, media room and half bath. Updates include new landscaping, concrete drive, stamped rear patio, plumbing fixtures, light fixtures, painted exterior trim and more!
Zillow last checked: 8 hours ago
Listing updated: May 13, 2025 at 08:20am
Listed by:
Jay Baumgartner 262-599-8980,
Keller Williams Realty-Milwaukee Southwest
Bought with:
Gino N Morales
Source: WIREX MLS,MLS#: 1911901 Originating MLS: Metro MLS
Originating MLS: Metro MLS
Facts & features
Interior
Bedrooms & bathrooms
- Bedrooms: 4
- Bathrooms: 4
- Full bathrooms: 3
- 1/2 bathrooms: 2
- Main level bedrooms: 1
Primary bedroom
- Level: Main
- Area: 240
- Dimensions: 16 x 15
Bedroom 2
- Level: Upper
- Area: 169
- Dimensions: 13 x 13
Bedroom 3
- Level: Upper
- Area: 156
- Dimensions: 13 x 12
Bedroom 4
- Level: Upper
- Area: 143
- Dimensions: 13 x 11
Bathroom
- Features: Stubbed For Bathroom on Lower, Tub Only, Ceramic Tile, Whirlpool, Master Bedroom Bath: Tub/No Shower, Master Bedroom Bath: Walk-In Shower, Master Bedroom Bath, Shower Over Tub, Shower Stall
Dining room
- Level: Main
- Area: 143
- Dimensions: 13 x 11
Kitchen
- Level: Main
- Area: 224
- Dimensions: 16 x 14
Living room
- Level: Main
- Area: 288
- Dimensions: 18 x 16
Office
- Level: Main
- Area: 121
- Dimensions: 11 x 11
Heating
- Natural Gas, Forced Air
Cooling
- Central Air
Appliances
- Included: Dishwasher, Dryer, Microwave, Other, Oven, Range, Refrigerator, Washer
Features
- Pantry, Cathedral/vaulted ceiling, Walk-In Closet(s), Kitchen Island
- Flooring: Wood or Sim.Wood Floors
- Basement: 8'+ Ceiling,Finished,Full,Full Size Windows,Partially Finished,Concrete,Sump Pump
Interior area
- Total structure area: 3,974
- Total interior livable area: 3,974 sqft
- Finished area above ground: 2,824
- Finished area below ground: 1,150
Property
Parking
- Total spaces: 6
- Parking features: Garage Door Opener, Tandem, Attached, 4 Car, 1 Space
- Attached garage spaces: 6
Features
- Levels: Two
- Stories: 2
- Patio & porch: Patio
- Has spa: Yes
- Spa features: Private, Bath
Lot
- Size: 3 Acres
Details
- Parcel number: 8949999003
- Zoning: TBV
- Special conditions: Arms Length
Construction
Type & style
- Home type: SingleFamily
- Architectural style: Colonial,Contemporary
- Property subtype: Single Family Residence
Materials
- Fiber Cement
Condition
- 11-20 Years
- New construction: No
- Year built: 2014
Utilities & green energy
- Sewer: Septic Tank, Mound Septic
- Water: Well
Community & neighborhood
Security
- Security features: Security System
Location
- Region: Franklin
- Municipality: Franklin
Price history
| Date | Event | Price |
|---|---|---|
| 5/13/2025 | Sold | $850,000+3%$214/sqft |
Source: | ||
| 4/5/2025 | Contingent | $825,000$208/sqft |
Source: | ||
| 4/1/2025 | Listed for sale | $825,000+71%$208/sqft |
Source: | ||
| 6/13/2019 | Sold | $482,500-3.5%$121/sqft |
Source: Public Record Report a problem | ||
| 2/26/2019 | Price change | $500,000-8.9%$126/sqft |
Source: Dream Realty LLC #1610540 Report a problem | ||
Public tax history
| Year | Property taxes | Tax assessment |
|---|---|---|
| 2022 | $9,854 -13.4% | $529,200 +5.7% |
| 2021 | $11,378 | $500,700 |
| 2020 | $11,378 -2.6% | $500,700 +3.3% |
Find assessor info on the county website
Neighborhood: 53132
Nearby schools
GreatSchools rating
- 7/10Country Dale Elementary SchoolGrades: PK-5Distance: 2.9 mi
- 6/10Forest Park Middle SchoolGrades: 6-8Distance: 1.7 mi
- 8/10Franklin High SchoolGrades: 9-12Distance: 3.5 mi
Schools provided by the listing agent
- Elementary: Country Dale
- Middle: Forest Park
- High: Franklin
- District: Franklin Public
Source: WIREX MLS. This data may not be complete. We recommend contacting the local school district to confirm school assignments for this home.

Get pre-qualified for a loan
At Zillow Home Loans, we can pre-qualify you in as little as 5 minutes with no impact to your credit score.An equal housing lender. NMLS #10287.
Sell for more on Zillow
Get a free Zillow Showcase℠ listing and you could sell for .
$868,900
2% more+ $17,378
With Zillow Showcase(estimated)
$886,278
