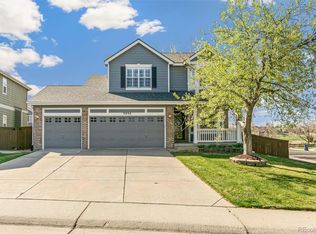Sold for $830,000
$830,000
9875 Sand Cherry Way, Highlands Ranch, CO 80129
4beds
3,828sqft
Single Family Residence
Built in 1999
6,752 Square Feet Lot
$819,300 Zestimate®
$217/sqft
$3,886 Estimated rent
Home value
$819,300
$778,000 - $860,000
$3,886/mo
Zestimate® history
Loading...
Owner options
Explore your selling options
What's special
Simply AMAZING! Check out this rare opportunity - a spacious and lovely home, situated on a quiet cul de sac lot, backing to open space with STUNNING mountain views! This home's floor plan features 4 bedrooms and 3 bathrooms, plus flexible space in the partially finished basement. Soaring vaulted ceilings greet you as you step inside, where you will find formal living and dining areas, a large family room, and a sunny open kitchen boasting updated stainless steel appliances, quartz counters, and repainted cabinets. You're sure to enjoy the convenience of the main floor master bedroom and its upgraded en-suite full bathroom boasting a jetted bathtub. Three more nice sized bedrooms with walk-in closets share another full bathroom on the upper level. Venture outside to discover a large covered deck overlooking the well maintained back yard, and oh, those unbeatable VIEWS! The finished space in the basement provides flexibility for expanding your living space however your heart desires. Easy access to the trails leading to Foothills Park and Westridge recreation center. Schools, shopping, dining and other conveniences are all just minutes away. Don't miss out on this wonderful opportunity - this home is a MUST SEE!
Zillow last checked: 8 hours ago
Listing updated: October 01, 2024 at 10:57am
Listed by:
Anthony English tony@hqhomes.com,
HQ Homes
Bought with:
Jim Titus, 100018447
Redfin Corporation
Source: REcolorado,MLS#: 8512458
Facts & features
Interior
Bedrooms & bathrooms
- Bedrooms: 4
- Bathrooms: 3
- Full bathrooms: 2
- 1/2 bathrooms: 1
- Main level bathrooms: 2
- Main level bedrooms: 1
Primary bedroom
- Level: Main
Bedroom
- Level: Upper
Bedroom
- Level: Upper
Bedroom
- Level: Upper
Primary bathroom
- Level: Main
Bathroom
- Level: Main
Bathroom
- Level: Upper
Heating
- Forced Air
Cooling
- Central Air
Appliances
- Included: Dishwasher, Microwave, Oven
Features
- Basement: Finished,Partial
Interior area
- Total structure area: 3,828
- Total interior livable area: 3,828 sqft
- Finished area above ground: 2,318
- Finished area below ground: 582
Property
Parking
- Total spaces: 3
- Parking features: Garage - Attached
- Attached garage spaces: 3
Features
- Levels: Two
- Stories: 2
Lot
- Size: 6,752 sqft
Details
- Parcel number: R0396799
- Zoning: PDU
- Special conditions: Standard
Construction
Type & style
- Home type: SingleFamily
- Property subtype: Single Family Residence
Materials
- Frame
- Roof: Composition
Condition
- Year built: 1999
Utilities & green energy
- Sewer: Public Sewer
Community & neighborhood
Location
- Region: Highlands Ranch
- Subdivision: Highlands Ranch
HOA & financial
HOA
- Has HOA: Yes
- HOA fee: $165 quarterly
- Association name: HRCA
- Association phone: 303-791-2500
- Second HOA fee: $70 annually
- Second association name: Westridge HOA
- Second association phone: 303-980-0700
Other
Other facts
- Listing terms: Cash,Conventional,FHA,VA Loan
- Ownership: Individual
Price history
| Date | Event | Price |
|---|---|---|
| 3/25/2024 | Sold | $830,000+0.6%$217/sqft |
Source: | ||
| 2/26/2024 | Pending sale | $825,000$216/sqft |
Source: | ||
| 2/23/2024 | Listed for sale | $825,000+78.6%$216/sqft |
Source: | ||
| 4/2/2015 | Sold | $462,000-2.7%$121/sqft |
Source: Public Record Report a problem | ||
| 2/27/2015 | Pending sale | $475,000$124/sqft |
Source: Coldwell Banker Residential Brokerage - Southwest Metro at Highlands Ranch #5413389 Report a problem | ||
Public tax history
| Year | Property taxes | Tax assessment |
|---|---|---|
| 2025 | $4,704 +0.2% | $52,290 -2.4% |
| 2024 | $4,696 +32.5% | $53,600 -1% |
| 2023 | $3,545 -3.9% | $54,120 +39.5% |
Find assessor info on the county website
Neighborhood: 80129
Nearby schools
GreatSchools rating
- 7/10Eldorado Elementary SchoolGrades: PK-6Distance: 0.3 mi
- 6/10Ranch View Middle SchoolGrades: 7-8Distance: 0.4 mi
- 9/10Thunderridge High SchoolGrades: 9-12Distance: 0.1 mi
Schools provided by the listing agent
- Elementary: Eldorado
- Middle: Ranch View
- High: Thunderridge
- District: Douglas RE-1
Source: REcolorado. This data may not be complete. We recommend contacting the local school district to confirm school assignments for this home.
Get a cash offer in 3 minutes
Find out how much your home could sell for in as little as 3 minutes with a no-obligation cash offer.
Estimated market value
$819,300
