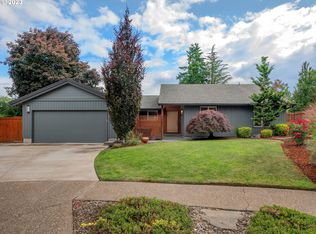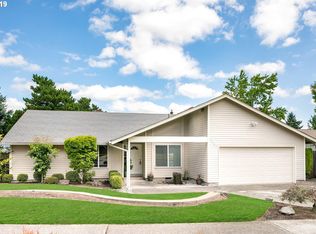The 1 level you've been looking for! Immaculate, turn-key 1 level in sought after Hiteon on quiet cul-de-sac. Updated kitchen w/quartz. Updated baths. Newer LVP flooring & carpet. Newer electrical panel, A/C & water heater. Roof & int/ext paint done in 2016. Milgard Vinyl Windows 2012. New Wood covered Patio area overlooking private, manicured, large, flat backyard. Sprinkler system 2017. Finished garage w/pull down storage & b-in shelves. Close to walking paths, Conestoga Rec Center & more!
This property is off market, which means it's not currently listed for sale or rent on Zillow. This may be different from what's available on other websites or public sources.

