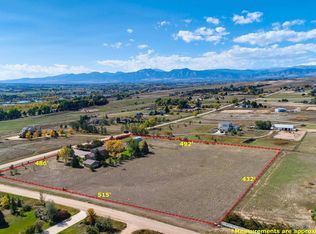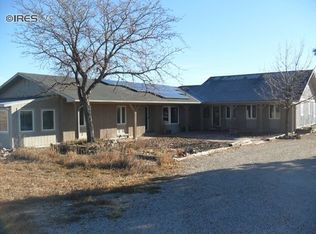Social distance on your own mini-ranch, modern eco-friendly house, with farm animals just minutes to every modern convenience. 15 min to Boulder & Longmont. Incredible mountain views. Complete main level living, located on almost 10 acres with barn. Owner currently has 2 horses & chickens. 12 large raised garden beds. No HOA! Bring your RV, boat, tractors. Bright, open eat-in kitchen and living room, large main level master suite with views, second bedroom/bathroom complete the main level. Upper level offers 3 large bedrooms, full bathroom & loft with private deck. Full unfinished lower level awaits your custom finish. The eco-friendly home was designed to live with little environmental impact. Solar field, geo-thermal heating & cooling system within the house along with southern & western exposure allow for panoramic Colorado views and efficiency! Sited near other small acreage properties. Minutes to Whole Foods, Village at the Peaks, restaurants & retail. Move in ready!
This property is off market, which means it's not currently listed for sale or rent on Zillow. This may be different from what's available on other websites or public sources.

