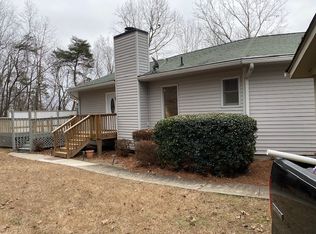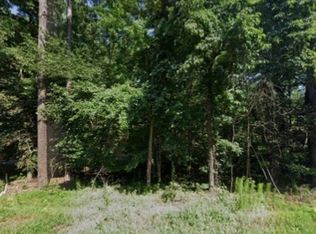INVESTOR OWNED!!! NEWLY RENOVATED CAPE COD HOME ACROSS THE STREET FROM LAKE LANIER WITH SEASONAL LAKE VIEW. INTERIOR FEATURES NEW PAINT, NEW MAIN LEVEL OAK HARDWOOD FLOORS, NEW CARPET, NEW MASTER BATH ITALIAN TILED SHOWER, NEW TILED BATH FLOORS, NEW MASTER VANITY W GRANITE TOP, NEW SINKS, FAUCETS, TOILETS, NEW LIGHT FIXTURES, STAINLESS STEEL APPLIANCES, FIREPLACE, TERRACE LEVEL FAMILY ROOM, BONUS ROOM, AND FULL BATH. EXTERIOR FEATURES NEW PAINT, NEW HARDY PLANK SIDING, LARGE TIERED DECK, COVERED FRONT PORCH, PRIVATE WOODED BACK YARD, NICE CLEAN SUBDIVISION.
This property is off market, which means it's not currently listed for sale or rent on Zillow. This may be different from what's available on other websites or public sources.

