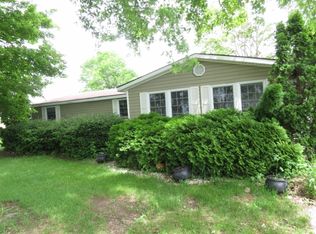Closed
$239,900
9875 Carlos Rd, Williamsburg, IN 47393
3beds
2,492sqft
Single Family Residence
Built in 1963
3.78 Acres Lot
$282,800 Zestimate®
$--/sqft
$1,693 Estimated rent
Home value
$282,800
$263,000 - $305,000
$1,693/mo
Zestimate® history
Loading...
Owner options
Explore your selling options
What's special
Nestled in a tranquil country setting, this wonderful brick home is a perfect blend of modern updates and country charm. You'll find very large living spaces, updated kitchen and baths and a spacious finished walkout basement with endless possibilities, including a wood stove for cozy evenings. The downstairs office could easily be converted into a 4th bedroom, providing ample space for your family's needs. A Radon system has also been installed, ensuring clean air quality and peace of mind for you and your family. Outside on nearly 4 acres you’ll also enjoy the wood deck overlooking the backyard complete with an underground dog fence, chicken coop, and a creek at the back on the property. And don’t forget about the 40’x30’ heated pole barn that can comfortably fit 4 cars, making it an ideal space for storage, workshop, or other hobby area. Don't miss out on this opportunity to own an exceptional country home!
Zillow last checked: 8 hours ago
Listing updated: May 09, 2023 at 07:47am
Listed by:
Curtis Cunningham wagnerauctioneering@yahoo.com,
Wagner Auctioneering and Real Estate
Bought with:
Realtor NonMember MEIAR
NonMember MEIAR
Source: IRMLS,MLS#: 202308661
Facts & features
Interior
Bedrooms & bathrooms
- Bedrooms: 3
- Bathrooms: 2
- Full bathrooms: 2
- Main level bedrooms: 3
Bedroom 1
- Level: Main
Bedroom 2
- Level: Main
Dining room
- Level: Main
- Area: 96
- Dimensions: 12 x 8
Family room
- Level: Basement
- Area: 399
- Dimensions: 21 x 19
Kitchen
- Level: Main
- Area: 108
- Dimensions: 12 x 9
Living room
- Level: Main
- Area: 325
- Dimensions: 25 x 13
Office
- Level: Basement
- Area: 156
- Dimensions: 13 x 12
Heating
- Electric, Wood, Baseboard, Multiple Heating Systems
Cooling
- Wall Unit(s)
Appliances
- Included: Dishwasher, Microwave, Refrigerator, Washer, Dryer-Electric, Gas Range, Electric Water Heater, Water Softener Owned
- Laundry: Electric Dryer Hookup
Features
- Laminate Counters, Formal Dining Room
- Windows: Window Treatments
- Basement: Partial,Walk-Out Access,Finished,Sump Pump
- Number of fireplaces: 1
- Fireplace features: Wood Burning, Basement, Wood Burning Stove
Interior area
- Total structure area: 2,768
- Total interior livable area: 2,492 sqft
- Finished area above ground: 1,664
- Finished area below ground: 828
Property
Parking
- Total spaces: 2
- Parking features: Detached, Heated Garage
- Garage spaces: 2
Features
- Levels: One and One Half
- Stories: 1
- Patio & porch: Deck
- Fencing: None
Lot
- Size: 3.78 Acres
- Features: Rolling Slope, Rural
Details
- Additional structures: Shed
- Parcel number: 890236000101.000013
- Other equipment: Sump Pump
Construction
Type & style
- Home type: SingleFamily
- Architectural style: Traditional
- Property subtype: Single Family Residence
Materials
- Brick, Vinyl Siding
- Foundation: Slab
- Roof: Asphalt,Shingle
Condition
- New construction: No
- Year built: 1963
Utilities & green energy
- Sewer: Septic Tank
- Water: Well
Community & neighborhood
Community
- Community features: None
Location
- Region: Williamsburg
- Subdivision: None
Price history
| Date | Event | Price |
|---|---|---|
| 5/5/2023 | Sold | $239,900 |
Source: | ||
| 4/3/2023 | Pending sale | $239,900$96/sqft |
Source: | ||
| 4/3/2023 | Contingent | $239,900 |
Source: | ||
| 3/24/2023 | Listed for sale | $239,900 |
Source: | ||
Public tax history
| Year | Property taxes | Tax assessment |
|---|---|---|
| 2024 | $1,547 -5.7% | $162,400 +4.8% |
| 2023 | $1,641 +7.9% | $155,000 -0.8% |
| 2022 | $1,521 +3.5% | $156,300 +8.5% |
Find assessor info on the county website
Neighborhood: 47393
Nearby schools
GreatSchools rating
- 6/10Northeastern Elementary SchoolGrades: PK-5Distance: 7.2 mi
- 7/10Northeastern Middle SchoolGrades: 6-8Distance: 7 mi
- 4/10Northeastern High SchoolGrades: 9-12Distance: 7 mi
Schools provided by the listing agent
- Elementary: Northeastern
- Middle: Northeastern
- High: Northeastern
- District: Northeastern Wayne Schools
Source: IRMLS. This data may not be complete. We recommend contacting the local school district to confirm school assignments for this home.

Get pre-qualified for a loan
At Zillow Home Loans, we can pre-qualify you in as little as 5 minutes with no impact to your credit score.An equal housing lender. NMLS #10287.
