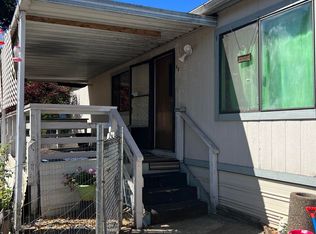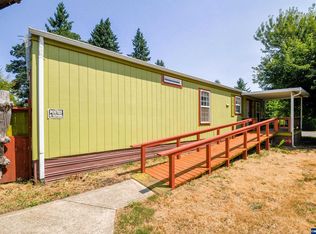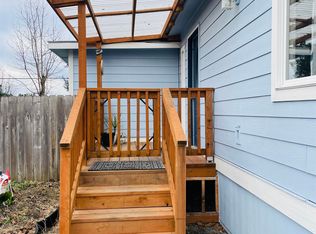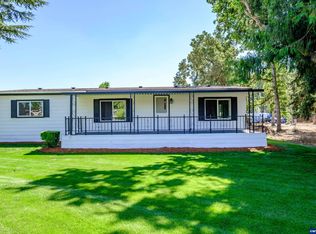Sold for $100,000
Listed by:
THUY CHRESTENSON 503-689-3110,
Knipe Realty Era Powered
Bought with: Exp Realty, Llc
$100,000
9874 Golf Club Rd SE Unit 9, Stayton, OR 97383
3beds
2baths
896sqft
Manufactured Home
Built in 1979
-- sqft lot
$-- Zestimate®
$112/sqft
$1,500 Estimated rent
Home value
Not available
Estimated sales range
Not available
$1,500/mo
Zestimate® history
Loading...
Owner options
Explore your selling options
What's special
All age park and very affordable space rent! Single wide manufactured home, 3 bedrooms 1.5 bath with a bonus room 6x13. Fully remodeled, new roof, siding, windows, laminate flooring. Beautiful kitchen cabinets,laminate countertops, kitchen island with granite countertops.Large lot with plenty of parking spaces. Carport, storage, shed is 13x10. Close to schools, shopping centers, restaurants.Close to a beautiful Stayton- Santiam Golf Club. Easy access to highway 22 to Salem or Detroit Lake Recreational.
Zillow last checked: 8 hours ago
Listing updated: August 27, 2025 at 08:42pm
Listed by:
THUY CHRESTENSON 503-689-3110,
Knipe Realty Era Powered
Bought with:
SUTTER MATSON
Exp Realty, Llc
Source: WVMLS,MLS#: 829693
Facts & features
Interior
Bedrooms & bathrooms
- Bedrooms: 3
- Bathrooms: 2
Primary bedroom
- Level: Main
- Area: 143
- Dimensions: 11 x 13
Bedroom 2
- Level: Main
- Area: 80
- Dimensions: 8 x 10
Dining room
- Features: Area (Combination)
Kitchen
- Level: Main
- Area: 143
- Dimensions: 11 x 13
Living room
- Level: Main
- Area: 169
- Dimensions: 13 x 13
Heating
- Electric, Forced Air
Appliances
- Included: Dishwasher, Disposal, Electric Water Heater, Electric Range
Features
- Office
- Flooring: Laminate, Tile
- Has fireplace: No
Interior area
- Total structure area: 896
- Total interior livable area: 896 sqft
Property
Parking
- Total spaces: 1
- Parking features: Carport, RV Access/Parking
- Garage spaces: 1
- Has carport: Yes
Features
- Patio & porch: Covered Deck, Deck
- Exterior features: Blue
- Fencing: Partial
Lot
- Features: Common, Landscaped
Details
- Additional structures: Shed(s)
- Parcel number: 091W04C0150064
Construction
Type & style
- Home type: MobileManufactured
- Property subtype: Manufactured Home
Materials
- Wood Siding, T111
- Foundation: Pillar/Post/Pier
- Roof: Composition
Condition
- New construction: No
- Year built: 1979
Utilities & green energy
- Sewer: Public Sewer
- Water: Public
Community & neighborhood
Location
- Region: Stayton
Other
Other facts
- Listing agreement: Exclusive Right To Sell
- Price range: $100K - $100K
- Body type: Single Wide
- Listing terms: Cash,Conventional
Price history
| Date | Event | Price |
|---|---|---|
| 8/27/2025 | Sold | $100,000+12.4%$112/sqft |
Source: | ||
| 7/25/2025 | Pending sale | $89,000$99/sqft |
Source: | ||
| 7/25/2025 | Contingent | $89,000$99/sqft |
Source: | ||
| 6/22/2025 | Price change | $89,000-6.3%$99/sqft |
Source: | ||
| 6/14/2025 | Listed for sale | $95,000+3.3%$106/sqft |
Source: | ||
Public tax history
| Year | Property taxes | Tax assessment |
|---|---|---|
| 2018 | $320 +131% | -- |
| 2017 | $139 -51.7% | -- |
| 2016 | $287 | -- |
Find assessor info on the county website
Neighborhood: 97383
Nearby schools
GreatSchools rating
- 3/10Stayton Middle SchoolGrades: 4-8Distance: 0.6 mi
- 6/10Stayton High SchoolGrades: 9-12Distance: 1.1 mi
- 3/10Stayton Elementary SchoolGrades: K-3Distance: 1.3 mi
Schools provided by the listing agent
- Elementary: Stayton
- Middle: Stayton
- High: Stayton
Source: WVMLS. This data may not be complete. We recommend contacting the local school district to confirm school assignments for this home.



