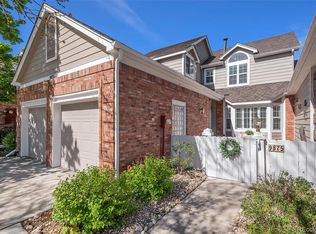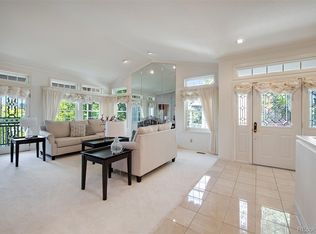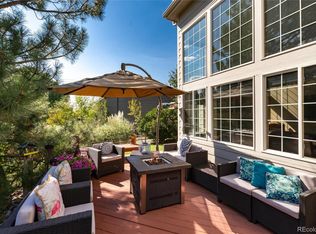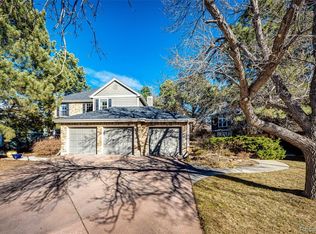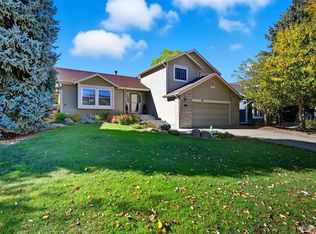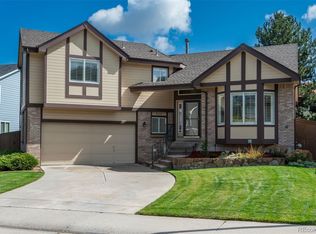Incredible Opportunity in the Lone Tree! 3 Bedrooms! 4 Baths! 2-Car Garage with 220V EV Charging Station! Solar System! Main Floor Primary Suite! Full Finished Walk-out Basement! Great Outdoor Living Areas! Partial Mountain & Golf Course Views! HOA Fees Only $275/Month - WOW!!! Unbeatable Location Close to Everything! Minutes from Park Meadows, SkyRidge Medical Center, Light Rail, Golf, Shopping & Restaurants! Easy Access to I-25/C-470! Light, Bright & Open Floor Plan! Soaring Ceilings! Spacious Great Room! Wet Bar! Large Kitchen! Hardwood Floors! 2 Fireplaces! Central Vac! Main Floor Primary Suite! 5 Piece Bath! Walk-in Closet! 2 Additional Large Bedrooms! Loft! Covered Deck! Lower Patio! 2 Water Heaters! Newer 95% Efficient Furnace! Newer 5 Ton Air Conditioner! All Appliances Included! Great Neighborhood with Mature Trees! Priced Below Market! Make this Home Your Own!
For sale
Price cut: $10K (11/24)
$690,000
9873 Greensview Circle, Lone Tree, CO 80124
3beds
3,589sqft
Est.:
Townhouse
Built in 1987
3,703 Square Feet Lot
$677,600 Zestimate®
$192/sqft
$275/mo HOA
What's special
Lower patioCovered deckFull finished walk-out basementMain floor primary suiteCentral vacSolar systemWet bar
- 85 days |
- 598 |
- 13 |
Zillow last checked: 8 hours ago
Listing updated: November 24, 2025 at 12:33pm
Listed by:
Michael Kozlowski 303-949-2755 michael@team-koz.com,
RE/MAX Professionals
Source: REcolorado,MLS#: 2038845
Tour with a local agent
Facts & features
Interior
Bedrooms & bathrooms
- Bedrooms: 3
- Bathrooms: 4
- Full bathrooms: 3
- 1/2 bathrooms: 1
- Main level bathrooms: 2
- Main level bedrooms: 1
Bedroom
- Features: Primary Suite
- Level: Main
Bedroom
- Level: Upper
Bedroom
- Level: Basement
Bathroom
- Features: En Suite Bathroom, Primary Suite
- Level: Main
Bathroom
- Level: Main
Bathroom
- Level: Upper
Bathroom
- Level: Basement
Dining room
- Level: Main
Family room
- Level: Basement
Great room
- Level: Main
Kitchen
- Level: Main
Laundry
- Level: Main
Loft
- Level: Upper
Media room
- Level: Basement
Utility room
- Level: Basement
Heating
- Forced Air, Natural Gas
Cooling
- Central Air
Appliances
- Included: Cooktop, Dishwasher, Disposal, Double Oven, Dryer, Gas Water Heater, Microwave, Oven, Refrigerator, Washer
- Laundry: In Unit
Features
- Built-in Features, Ceiling Fan(s), Central Vacuum, Eat-in Kitchen, Entrance Foyer, Five Piece Bath, High Ceilings, High Speed Internet, Kitchen Island, Open Floorplan, Primary Suite, Smoke Free, Vaulted Ceiling(s), Walk-In Closet(s), Wet Bar
- Flooring: Carpet, Wood
- Windows: Double Pane Windows, Window Coverings, Window Treatments
- Basement: Finished,Walk-Out Access
- Has fireplace: Yes
- Fireplace features: Basement, Gas, Gas Log, Great Room
- Common walls with other units/homes: No One Above,No One Below
Interior area
- Total structure area: 3,589
- Total interior livable area: 3,589 sqft
- Finished area above ground: 2,061
- Finished area below ground: 1,000
Video & virtual tour
Property
Parking
- Total spaces: 12
- Parking features: Concrete, Dry Walled, Electric Vehicle Charging Station(s), Lighted, Oversized
- Attached garage spaces: 2
- Details: Off Street Spaces: 10
Features
- Levels: Two
- Stories: 2
- Entry location: Courtyard
- Patio & porch: Covered, Deck, Front Porch, Patio
- Exterior features: Balcony, Garden, Rain Gutters
- Has view: Yes
- View description: Golf Course, Mountain(s)
Lot
- Size: 3,703 Square Feet
- Features: Landscaped, Master Planned, Near Public Transit
Details
- Parcel number: R0334375
- Special conditions: Standard
Construction
Type & style
- Home type: Townhouse
- Architectural style: Mountain Contemporary
- Property subtype: Townhouse
- Attached to another structure: Yes
Materials
- Brick, Frame
- Foundation: Slab
- Roof: Composition
Condition
- Year built: 1987
Utilities & green energy
- Electric: 110V, 220 Volts, 220 Volts in Garage
- Sewer: Public Sewer
- Water: Public
- Utilities for property: Electricity Connected, Natural Gas Connected, Phone Available
Green energy
- Energy efficient items: HVAC
Community & HOA
Community
- Security: Carbon Monoxide Detector(s)
- Subdivision: Muirfield - Fairways At Lone Tree
HOA
- Has HOA: Yes
- Services included: Exterior Maintenance w/out Roof, Maintenance Grounds, Recycling, Sewer, Snow Removal, Trash, Water
- HOA fee: $275 monthly
- HOA name: MSI/Muirfield HOA
- HOA phone: 303-420-4433
Location
- Region: Lone Tree
Financial & listing details
- Price per square foot: $192/sqft
- Tax assessed value: $670,000
- Annual tax amount: $3,231
- Date on market: 9/17/2025
- Listing terms: Cash,Conventional,FHA,VA Loan
- Exclusions: None
- Ownership: Individual
- Electric utility on property: Yes
- Road surface type: Paved
Estimated market value
$677,600
$644,000 - $711,000
$3,209/mo
Price history
Price history
| Date | Event | Price |
|---|---|---|
| 11/24/2025 | Price change | $690,000-1.4%$192/sqft |
Source: | ||
| 9/17/2025 | Listed for sale | $700,000+84.2%$195/sqft |
Source: | ||
| 4/20/2006 | Sold | $380,000+67.4%$106/sqft |
Source: Public Record Report a problem | ||
| 3/12/1996 | Sold | $227,000$63/sqft |
Source: Public Record Report a problem | ||
Public tax history
Public tax history
| Year | Property taxes | Tax assessment |
|---|---|---|
| 2024 | $3,264 +12.7% | $44,890 -0.9% |
| 2023 | $2,897 -3.8% | $45,320 +16.7% |
| 2022 | $3,013 | $38,820 -2.8% |
Find assessor info on the county website
BuyAbility℠ payment
Est. payment
$4,145/mo
Principal & interest
$3317
Property taxes
$311
Other costs
$517
Climate risks
Neighborhood: 80124
Nearby schools
GreatSchools rating
- 6/10Acres Green Elementary SchoolGrades: PK-6Distance: 1.4 mi
- 5/10Cresthill Middle SchoolGrades: 7-8Distance: 2.1 mi
- 9/10Highlands Ranch High SchoolGrades: 9-12Distance: 2.2 mi
Schools provided by the listing agent
- Elementary: Acres Green
- Middle: Cresthill
- High: Highlands Ranch
- District: Douglas RE-1
Source: REcolorado. This data may not be complete. We recommend contacting the local school district to confirm school assignments for this home.
- Loading
- Loading
