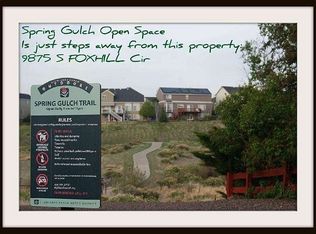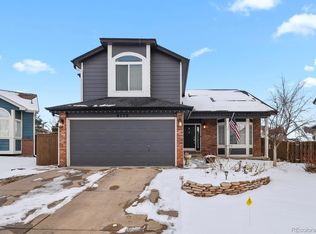Sold for $590,000
$590,000
9873 Foxhill Circle, Highlands Ranch, CO 80129
3beds
2,296sqft
Single Family Residence
Built in 1992
4,312 Square Feet Lot
$596,800 Zestimate®
$257/sqft
$3,066 Estimated rent
Home value
$596,800
$567,000 - $627,000
$3,066/mo
Zestimate® history
Loading...
Owner options
Explore your selling options
What's special
Check out this excellent opportunity in sought-after Highlands Ranch! You will appreciate the vaulted ceilings of the main level as soon as you walk in the door to the living room and more formal dining area. The kitchen has great counter space, ample cabinets and eat in space for a breakfast table. The kitchen opens to the family room which features a gas fireplace. The laundry room and separate a half bath finish off the main level. The second floor, primary bedroom has a five piece bathroom, walk in closet and vaulted ceilings. Two additional bedrooms and a full bath complete the second level. The finished basement includes a full bathroom, storage room, crawl space and mechanical room. New Roof and exterior paint in 2022. Sellers are offering a carpet allowance. This is an unbeatable Highlands Ranch location with great access to shopping, dining, schools, C-470 and I-25.
Zillow last checked: 8 hours ago
Listing updated: September 13, 2023 at 08:43pm
Listed by:
Angela Mannick 303-324-3507 angelarmannick@gmail.com,
RE/MAX Professionals
Bought with:
Jeni VanOrnum, 040012568
EXIT Realty DTC, Cherry Creek, Pikes Peak.
Source: REcolorado,MLS#: 5586578
Facts & features
Interior
Bedrooms & bathrooms
- Bedrooms: 3
- Bathrooms: 4
- Full bathrooms: 3
- 1/2 bathrooms: 1
- Main level bathrooms: 1
Primary bedroom
- Description: Vaulted Ceilings, Walk-In Closet
- Level: Upper
- Area: 208 Square Feet
- Dimensions: 13 x 16
Bedroom
- Level: Upper
- Area: 90 Square Feet
- Dimensions: 9 x 10
Bedroom
- Level: Upper
- Area: 117 Square Feet
- Dimensions: 9 x 13
Primary bathroom
- Description: Five Piece
- Level: Upper
Bathroom
- Level: Basement
Bathroom
- Level: Main
Bathroom
- Level: Upper
Dining room
- Description: Vaulted Ceilings
- Level: Main
- Area: 108 Square Feet
- Dimensions: 9 x 12
Family room
- Level: Main
- Area: 255 Square Feet
- Dimensions: 15 x 17
Kitchen
- Description: Vaulted Ceilings
- Level: Main
- Area: 195 Square Feet
- Dimensions: 13 x 15
Laundry
- Level: Main
Living room
- Description: Vaulted Ceilings
- Level: Main
- Area: 143 Square Feet
- Dimensions: 11 x 13
Heating
- Forced Air
Cooling
- Central Air
Appliances
- Included: Dishwasher, Disposal, Dryer, Microwave, Oven, Refrigerator, Washer
Features
- Ceiling Fan(s), Laminate Counters, Smoke Free, Walk-In Closet(s)
- Flooring: Carpet, Laminate
- Basement: Crawl Space,Finished,Partial,Sump Pump
- Number of fireplaces: 1
- Fireplace features: Family Room
Interior area
- Total structure area: 2,296
- Total interior livable area: 2,296 sqft
- Finished area above ground: 1,776
- Finished area below ground: 475
Property
Parking
- Total spaces: 2
- Parking features: Garage - Attached
- Attached garage spaces: 2
Features
- Levels: Two
- Stories: 2
- Patio & porch: Covered, Front Porch
Lot
- Size: 4,312 sqft
Details
- Parcel number: R0349028
- Zoning: PDU
- Special conditions: Standard
Construction
Type & style
- Home type: SingleFamily
- Architectural style: Traditional
- Property subtype: Single Family Residence
Materials
- Frame, Wood Siding
- Foundation: Slab
- Roof: Composition
Condition
- Year built: 1992
Utilities & green energy
- Sewer: Public Sewer
- Water: Public
- Utilities for property: Electricity Connected, Natural Gas Connected
Community & neighborhood
Location
- Region: Highlands Ranch
- Subdivision: Highlands Ranch
HOA & financial
HOA
- Has HOA: Yes
- HOA fee: $165 quarterly
- Amenities included: Clubhouse, Fitness Center, Playground, Pool, Spa/Hot Tub, Tennis Court(s), Trail(s)
- Association name: Highlands Ranch Community Association
- Association phone: 303-791-8958
Other
Other facts
- Listing terms: Cash,Conventional,FHA,VA Loan
- Ownership: Individual
- Road surface type: Paved
Price history
| Date | Event | Price |
|---|---|---|
| 7/7/2023 | Sold | $590,000+156.5%$257/sqft |
Source: | ||
| 8/6/2008 | Sold | $230,000-4.1%$100/sqft |
Source: Public Record Report a problem | ||
| 6/18/2008 | Listed for sale | $239,900+5%$104/sqft |
Source: Vflyer Report a problem | ||
| 5/20/2002 | Sold | $228,500+11.5%$100/sqft |
Source: Public Record Report a problem | ||
| 1/24/2000 | Sold | $204,950$89/sqft |
Source: Public Record Report a problem | ||
Public tax history
| Year | Property taxes | Tax assessment |
|---|---|---|
| 2025 | $3,549 +0.2% | $36,640 -11.4% |
| 2024 | $3,543 +28.2% | $41,340 -1% |
| 2023 | $2,764 -3.9% | $41,750 +38% |
Find assessor info on the county website
Neighborhood: 80129
Nearby schools
GreatSchools rating
- 8/10Trailblazer Elementary SchoolGrades: PK-6Distance: 0.3 mi
- 6/10Ranch View Middle SchoolGrades: 7-8Distance: 1.1 mi
- 9/10Thunderridge High SchoolGrades: 9-12Distance: 1.1 mi
Schools provided by the listing agent
- Elementary: Trailblazer
- Middle: Ranch View
- High: Thunderridge
- District: Douglas RE-1
Source: REcolorado. This data may not be complete. We recommend contacting the local school district to confirm school assignments for this home.
Get a cash offer in 3 minutes
Find out how much your home could sell for in as little as 3 minutes with a no-obligation cash offer.
Estimated market value$596,800
Get a cash offer in 3 minutes
Find out how much your home could sell for in as little as 3 minutes with a no-obligation cash offer.
Estimated market value
$596,800

