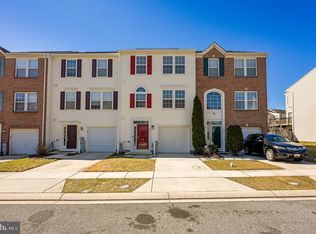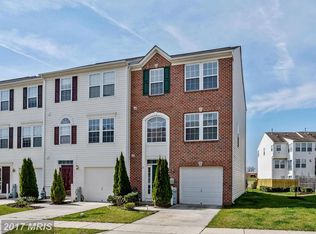Sold for $345,000 on 07/21/25
$345,000
9873 Decatur Rd, Baltimore, MD 21220
3beds
2,056sqft
Townhouse
Built in 2007
1,720 Square Feet Lot
$341,500 Zestimate®
$168/sqft
$2,813 Estimated rent
Home value
$341,500
$314,000 - $372,000
$2,813/mo
Zestimate® history
Loading...
Owner options
Explore your selling options
What's special
Welcome home to this beautifully refreshed townhouse in Middle River, perfectly blending comfort and modern living. Featuring 3 bedrooms, 2 full bathrooms, and 2 half bathrooms, this spacious home provides all the space you could need. The entry-level welcomes you with brand-new carpeting, a cozy living area, convenient laundry access, and entry to the one-car garage. The second floor offers an inviting main level, showcasing gleaming hardwood floors in the spacious living and dining areas, along with stylish tile flooring in the generously sized kitchen. Upgraded countertops, cabinetry, and ample table space make this kitchen perfect for everyday living and entertaining. A desirable bump-out provides extra room to relax or entertain, and sliding doors lead out to the back deck—perfect for grilling or enjoying a quiet moment outdoors. Retreat to the third floor, which features brand-new carpeting throughout its three comfortable bedrooms, including a luxurious primary suite with a private bathroom boasting a soaking tub and separate shower. Freshly painted from top to bottom, this home feels brand new and move-in ready. With a one-car garage, driveway, and grassy backyard space, it truly checks every box. Schedule your showing today—this one won't last long!
Zillow last checked: 8 hours ago
Listing updated: July 25, 2025 at 07:04am
Listed by:
Mike Frank 410-324-6883,
EXP Realty, LLC,
Listing Team: Frank Oliver Collective At Exp Realty, Co-Listing Team: Frank Oliver Collective At Exp Realty,Co-Listing Agent: Christian Alexander Olson 443-975-8626,
EXP Realty, LLC
Bought with:
Scott Miller, 631769
High Power Realty, LLC.
Source: Bright MLS,MLS#: MDBC2124652
Facts & features
Interior
Bedrooms & bathrooms
- Bedrooms: 3
- Bathrooms: 4
- Full bathrooms: 2
- 1/2 bathrooms: 2
- Main level bathrooms: 1
Basement
- Area: 0
Heating
- Heat Pump, Natural Gas
Cooling
- Central Air, Electric
Appliances
- Included: Microwave, Dishwasher, Dryer, Oven/Range - Electric, Refrigerator, Washer, Electric Water Heater
- Laundry: Has Laundry, Lower Level
Features
- Soaking Tub, Bathroom - Stall Shower, Bathroom - Tub Shower, Ceiling Fan(s), Open Floorplan, Eat-in Kitchen, Kitchen - Table Space, Dining Area
- Flooring: Carpet, Wood, Ceramic Tile, Hardwood
- Has basement: No
- Has fireplace: No
Interior area
- Total structure area: 2,056
- Total interior livable area: 2,056 sqft
- Finished area above ground: 2,056
- Finished area below ground: 0
Property
Parking
- Total spaces: 2
- Parking features: Garage Faces Front, Inside Entrance, Concrete, Attached, Driveway
- Attached garage spaces: 1
- Uncovered spaces: 1
Accessibility
- Accessibility features: None
Features
- Levels: Three
- Stories: 3
- Patio & porch: Deck
- Exterior features: Bump-outs
- Pool features: None
Lot
- Size: 1,720 sqft
Details
- Additional structures: Above Grade, Below Grade
- Parcel number: 04152400010637
- Zoning: RESIDENTIAL
- Special conditions: Standard
Construction
Type & style
- Home type: Townhouse
- Architectural style: Traditional
- Property subtype: Townhouse
Materials
- Vinyl Siding
- Foundation: Brick/Mortar
Condition
- Excellent
- New construction: No
- Year built: 2007
Utilities & green energy
- Sewer: Public Sewer
- Water: Public
Community & neighborhood
Location
- Region: Baltimore
- Subdivision: Miramar Landing
HOA & financial
HOA
- Has HOA: Yes
- HOA fee: $45 monthly
- Amenities included: Basketball Court, Baseball Field, Common Grounds, Community Center, Picnic Area, Tot Lots/Playground
Other
Other facts
- Listing agreement: Exclusive Agency
- Ownership: Fee Simple
Price history
| Date | Event | Price |
|---|---|---|
| 8/7/2025 | Listing removed | $3,100$2/sqft |
Source: Zillow Rentals Report a problem | ||
| 7/25/2025 | Listed for rent | $3,100$2/sqft |
Source: Zillow Rentals Report a problem | ||
| 7/21/2025 | Sold | $345,000$168/sqft |
Source: | ||
| 6/13/2025 | Pending sale | $345,000$168/sqft |
Source: | ||
| 6/4/2025 | Listed for sale | $345,000$168/sqft |
Source: | ||
Public tax history
| Year | Property taxes | Tax assessment |
|---|---|---|
| 2025 | $3,706 +25.4% | $263,333 +8% |
| 2024 | $2,956 +8.7% | $243,867 +8.7% |
| 2023 | $2,720 +2.7% | $224,400 |
Find assessor info on the county website
Neighborhood: 21220
Nearby schools
GreatSchools rating
- 6/10Glenmar Elementary SchoolGrades: PK-5Distance: 0.2 mi
- 2/10Middle River Middle SchoolGrades: 6-8Distance: 0.4 mi
- 2/10Kenwood High SchoolGrades: 9-12Distance: 1.9 mi
Schools provided by the listing agent
- District: Baltimore County Public Schools
Source: Bright MLS. This data may not be complete. We recommend contacting the local school district to confirm school assignments for this home.

Get pre-qualified for a loan
At Zillow Home Loans, we can pre-qualify you in as little as 5 minutes with no impact to your credit score.An equal housing lender. NMLS #10287.
Sell for more on Zillow
Get a free Zillow Showcase℠ listing and you could sell for .
$341,500
2% more+ $6,830
With Zillow Showcase(estimated)
$348,330
