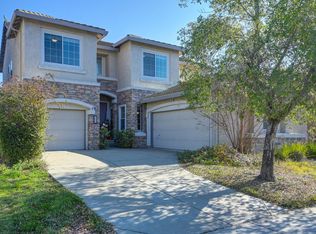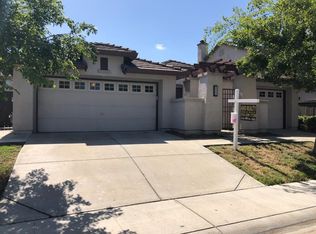This Stonelake beauty is a must see. Step into an impressive entry, which displays a spacious family room and grand staircase. This home boasts: 5 bedrooms, 3.5 bathrooms, en suite downstairs, and master suite upstairs with soaking tub, dual sinks, step in shower, and huge walk in closet. With new flooring and interior paint, this home truly sparkles. The HVAC system is only 2 years old, and the community features a clubhouse with heated pool, spa, exercise room, and sports courts.
This property is off market, which means it's not currently listed for sale or rent on Zillow. This may be different from what's available on other websites or public sources.

