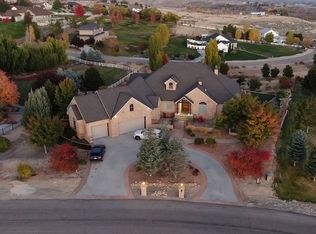Sold
Price Unknown
9871 W Lanktree Gulch Rd, Star, ID 83669
4beds
5baths
5,880sqft
Single Family Residence
Built in 2008
1.32 Acres Lot
$-- Zestimate®
$--/sqft
$7,115 Estimated rent
Home value
Not available
Estimated sales range
Not available
$7,115/mo
Zestimate® history
Loading...
Owner options
Explore your selling options
What's special
Welcome to your home for all seasons! This beautifully designed split-bedroom overlooks the valley and mountains with panoramic views of sunrises and sunsets across manicured lawns and rolling hills. Inside you'll find a grand foyer, coffered ceilings, crown molding, picture windows, lighted display cabinets and shelves, 3 cozy gas fireplaces, an office with built-in desks and cabinets, and a 31x27 recreation room. The upscale kitchen includes gorgeous granite, soft-close doors and drawers, pull-out shelves, two appliance garages, a heavy-duty mixer lift, prep sink and 2 sets of built-in waste containers to streamline kitchen activities. The large laundry area and huge walk-in pantry make life easy along with high-end appliances, carpets, window coverings and cabinetry throughout. The spacious bedrooms have generous closets. Love the covered patio. The 43x26 garage holds 4 vehicles. The 40x20 RV bay fits a motorhome and other toys with shop space and secure storeroom. Life is good in this classy custom home.
Zillow last checked: 8 hours ago
Listing updated: March 13, 2024 at 10:45am
Listed by:
Stanley Tonkin 208-860-4771,
Silvercreek Realty Group
Bought with:
Gretchen Meyer
Silvercreek Realty Group
Source: IMLS,MLS#: 98899058
Facts & features
Interior
Bedrooms & bathrooms
- Bedrooms: 4
- Bathrooms: 5
- Main level bathrooms: 4
- Main level bedrooms: 4
Primary bedroom
- Level: Main
- Area: 352
- Dimensions: 22 x 16
Bedroom 2
- Level: Main
- Area: 255
- Dimensions: 17 x 15
Bedroom 3
- Level: Main
- Area: 280
- Dimensions: 14 x 20
Bedroom 4
- Level: Main
- Area: 280
- Dimensions: 14 x 20
Kitchen
- Level: Main
- Area: 360
- Dimensions: 20 x 18
Living room
- Level: Main
- Area: 414
- Dimensions: 23 x 18
Office
- Level: Main
- Area: 210
- Dimensions: 15 x 14
Heating
- Forced Air, Natural Gas
Cooling
- Central Air
Appliances
- Included: Gas Water Heater, Dishwasher, Disposal, Double Oven, Oven/Range Built-In, Refrigerator, Water Softener Owned, Gas Range
Features
- Bath-Master, Bed-Master Main Level, Split Bedroom, Den/Office, Formal Dining, Great Room, Double Vanity, Walk-In Closet(s), Breakfast Bar, Pantry, Kitchen Island, Granite Counters, Number of Baths Main Level: 4
- Has basement: No
- Has fireplace: Yes
- Fireplace features: Three or More, Gas
Interior area
- Total structure area: 5,880
- Total interior livable area: 5,880 sqft
- Finished area above ground: 5,880
- Finished area below ground: 0
Property
Parking
- Total spaces: 4
- Parking features: Attached, RV Access/Parking, Driveway
- Attached garage spaces: 4
- Has uncovered spaces: Yes
- Details: Garage: 43x26
Features
- Levels: One
- Patio & porch: Covered Patio/Deck
- Has view: Yes
Lot
- Size: 1.32 Acres
- Features: 1 - 4.99 AC, Views, Rolling Slope, Auto Sprinkler System, Full Sprinkler System
Details
- Parcel number: R3626150265
- Zoning: Ada County-RR
Construction
Type & style
- Home type: SingleFamily
- Property subtype: Single Family Residence
Materials
- Brick, Frame, Stucco
- Roof: Composition,Architectural Style
Condition
- Year built: 2008
Details
- Builder name: J and L Development
- Warranty included: Yes
Utilities & green energy
- Sewer: Septic Tank
- Water: Community Service
- Utilities for property: Cable Connected, Broadband Internet
Community & neighborhood
Location
- Region: Star
- Subdivision: Hillsdale Estates
HOA & financial
HOA
- Has HOA: Yes
- HOA fee: $217 monthly
Other
Other facts
- Listing terms: Cash,Conventional,FHA,VA Loan,HomePath
- Ownership: Fee Simple,Fractional Ownership: No
- Road surface type: Paved
Price history
Price history is unavailable.
Public tax history
| Year | Property taxes | Tax assessment |
|---|---|---|
| 2018 | $7,475 +103.3% | $882,900 +10.2% |
| 2017 | $3,677 | $801,100 +6% |
| 2016 | $3,677 | $756,100 -7.8% |
Find assessor info on the county website
Neighborhood: 83669
Nearby schools
GreatSchools rating
- 7/10Star Elementary SchoolGrades: PK-5Distance: 2.7 mi
- 9/10STAR MIDDLE SCHOOLGrades: 6-8Distance: 1.6 mi
- 10/10Eagle High SchoolGrades: 9-12Distance: 4.4 mi
Schools provided by the listing agent
- Elementary: Star
- Middle: Star
- High: Eagle
- District: West Ada School District
Source: IMLS. This data may not be complete. We recommend contacting the local school district to confirm school assignments for this home.
