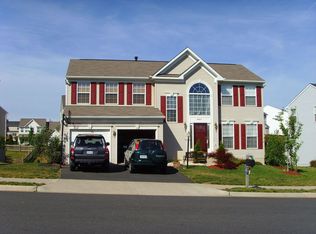Sold for $794,000 on 09/08/25
$794,000
9871 Upper Mill Loop, Bristow, VA 20136
5beds
3,798sqft
Single Family Residence
Built in 2001
7,605 Square Feet Lot
$796,900 Zestimate®
$209/sqft
$3,853 Estimated rent
Home value
$796,900
$741,000 - $861,000
$3,853/mo
Zestimate® history
Loading...
Owner options
Explore your selling options
What's special
HUGE PRICE REDUCTION T0 SELL FAST. Welcome Home. This house is located in the sought after Saybrooke community! Open floor plan with 3 finished levels. This gorgeous home has 5 bedrooms (and a main level library that can be used as a 6th bedroom) , 3.5 baths, including a finished basement. The main entrance features a two-level foyer with plenty of natural lighting. The main level consists of a formal living room, the main dining room, family room and a large eat-in kitchen with an island. The spacious family room features a gas fire place. Second level features a master bedroom with two walk-in closet and a large bathroom. Two other large bedrooms are on the second floor with the a common full bathroom off of the main hallway. The walk-out spacious finished basement features the 5th Bedroom and a full bathroom. An oversized upgraded deck is perfect for relaxing and entertaining in the private backyard. The Saybrooke community offers a Pool, Tennis & Basketball Courts, Tot Lots.
Zillow last checked: 8 hours ago
Listing updated: September 08, 2025 at 01:25pm
Listed by:
Abdullah Ayazi 703-624-4972,
DMV Realty, INC.
Bought with:
Joao Da Cruz, 0225243429
Pearson Smith Realty LLC
Source: Bright MLS,MLS#: VAPW2095082
Facts & features
Interior
Bedrooms & bathrooms
- Bedrooms: 5
- Bathrooms: 4
- Full bathrooms: 3
- 1/2 bathrooms: 1
- Main level bathrooms: 1
Basement
- Area: 1296
Heating
- Forced Air, Natural Gas
Cooling
- Central Air, Electric
Appliances
- Included: Gas Water Heater
Features
- Basement: Walk-Out Access
- Number of fireplaces: 1
Interior area
- Total structure area: 3,928
- Total interior livable area: 3,798 sqft
- Finished area above ground: 2,632
- Finished area below ground: 1,166
Property
Parking
- Total spaces: 2
- Parking features: Built In, Garage Door Opener, Attached
- Attached garage spaces: 2
Accessibility
- Accessibility features: None
Features
- Levels: Three
- Stories: 3
- Pool features: None
Lot
- Size: 7,605 sqft
Details
- Additional structures: Above Grade, Below Grade
- Parcel number: 7595356471
- Zoning: RPC
- Special conditions: Standard
Construction
Type & style
- Home type: SingleFamily
- Architectural style: Colonial
- Property subtype: Single Family Residence
Materials
- Aluminum Siding
- Foundation: Slab
- Roof: Asphalt
Condition
- New construction: No
- Year built: 2001
Utilities & green energy
- Electric: 200+ Amp Service
- Sewer: Public Sewer
- Water: None
Community & neighborhood
Location
- Region: Bristow
- Subdivision: The Villages At Bristol
HOA & financial
HOA
- Has HOA: Yes
- HOA fee: $284 quarterly
- Services included: Common Area Maintenance
Other
Other facts
- Listing agreement: Exclusive Right To Sell
- Ownership: Fee Simple
Price history
| Date | Event | Price |
|---|---|---|
| 12/11/2025 | Listing removed | $4,000$1/sqft |
Source: Bright MLS #VAPW2106544 | ||
| 11/19/2025 | Price change | $4,000-4.8%$1/sqft |
Source: Bright MLS #VAPW2106544 | ||
| 10/22/2025 | Listed for rent | $4,200$1/sqft |
Source: Bright MLS #VAPW2106544 | ||
| 10/11/2025 | Listing removed | $4,200$1/sqft |
Source: Zillow Rentals | ||
| 9/26/2025 | Price change | $4,200-12.5%$1/sqft |
Source: Zillow Rentals | ||
Public tax history
| Year | Property taxes | Tax assessment |
|---|---|---|
| 2025 | $7,241 +6.1% | $738,500 +7.6% |
| 2024 | $6,827 +0.9% | $686,500 +5.6% |
| 2023 | $6,763 -1.8% | $650,000 +6.3% |
Find assessor info on the county website
Neighborhood: 20136
Nearby schools
GreatSchools rating
- 8/10Cedar Point Elementary SchoolGrades: PK-5Distance: 1.3 mi
- 7/10E.H. Marsteller Middle SchoolGrades: 6-8Distance: 1.7 mi
- 8/10Patriot High SchoolGrades: PK,9-12Distance: 2 mi
Schools provided by the listing agent
- District: Prince William County Public Schools
Source: Bright MLS. This data may not be complete. We recommend contacting the local school district to confirm school assignments for this home.
Get a cash offer in 3 minutes
Find out how much your home could sell for in as little as 3 minutes with a no-obligation cash offer.
Estimated market value
$796,900
Get a cash offer in 3 minutes
Find out how much your home could sell for in as little as 3 minutes with a no-obligation cash offer.
Estimated market value
$796,900
