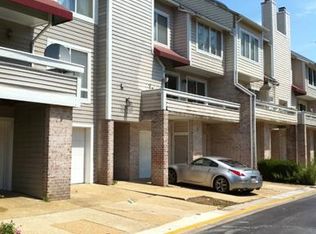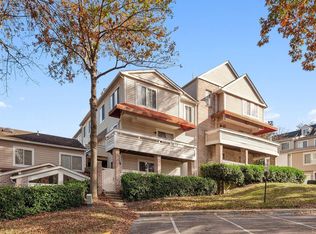Sold for $450,000 on 02/20/24
$450,000
9871 Sailfish Ter, Gaithersburg, MD 20886
5beds
2,097sqft
Townhouse
Built in 1987
1,310 Square Feet Lot
$468,200 Zestimate®
$215/sqft
$3,329 Estimated rent
Home value
$468,200
$445,000 - $492,000
$3,329/mo
Zestimate® history
Loading...
Owner options
Explore your selling options
What's special
Welcome to 9871 Sailfish Terrace, a stylish and inviting townhome situated in the picturesque community of Gaithersburg, MD. This 5-bedroom, 3.5-bathroom residence is a perfect blend of modern comfort and suburban charm, offering a delightful space to call home. Upon arrival, you'll notice a well-maintained exterior and charming facade. Step through the front door, and you'll be greeted by a thoughtfully designed open-concept layout, perfect for both everyday living and entertaining. The heart of the home is the well-appointed kitchen, featuring modern appliances, marble countertops, and ample cabinet space. Whether you're preparing a gourmet meal or enjoying a casual dinner, this kitchen is a perfect combination of style and functionality. The primary suite is a serene retreat, offering a spacious bedroom, a walk-in closet, and an ensuite bathroom . Four additional well-appointed bedrooms provide flexibility for guests, a home office, or a personal sanctuary. The balcony provides a delightful area for entertaining and enjoying the peaceful surroundings. Enjoy views of Lake Whetstone Park from almost every window of the home! Commuters will appreciate easy access to major highways, ensuring seamless travel. Schedule your tour today!
Zillow last checked: 8 hours ago
Listing updated: February 20, 2024 at 08:49am
Listed by:
Bob Chew 410-465-4440,
Berkshire Hathaway HomeServices PenFed Realty,
Listing Team: The Bob & Ronna Group, Co-Listing Agent: Susan M Pepal 443-233-1088,
Berkshire Hathaway HomeServices PenFed Realty
Bought with:
Yoel Ramos, 0225259325
Keller Williams Realty Centre
Source: Bright MLS,MLS#: MDMC2117162
Facts & features
Interior
Bedrooms & bathrooms
- Bedrooms: 5
- Bathrooms: 4
- Full bathrooms: 3
- 1/2 bathrooms: 1
- Main level bathrooms: 1
Basement
- Description: Percent Finished: 100.0
- Area: 676
Heating
- Heat Pump, Electric
Cooling
- Central Air, Electric
Appliances
- Included: Microwave, Dishwasher, Disposal, Dryer, Exhaust Fan, Oven/Range - Electric, Refrigerator, Stainless Steel Appliance(s), Washer, Electric Water Heater
- Laundry: In Basement
Features
- Attic, Dining Area, Open Floorplan, Kitchen - Gourmet, Bathroom - Tub Shower, Upgraded Countertops, Walk-In Closet(s), Dry Wall
- Flooring: Carpet, Vinyl, Tile/Brick
- Basement: Finished
- Number of fireplaces: 1
Interior area
- Total structure area: 2,097
- Total interior livable area: 2,097 sqft
- Finished area above ground: 1,421
- Finished area below ground: 676
Property
Parking
- Total spaces: 1
- Parking features: Garage Faces Front, Attached, Parking Lot
- Attached garage spaces: 1
Accessibility
- Accessibility features: None
Features
- Levels: Three
- Stories: 3
- Patio & porch: Deck
- Pool features: Community
Lot
- Size: 1,310 sqft
Details
- Additional structures: Above Grade, Below Grade
- Parcel number: 160902429556
- Zoning: R20
- Special conditions: Standard
Construction
Type & style
- Home type: Townhouse
- Architectural style: Contemporary,Colonial
- Property subtype: Townhouse
Materials
- Aluminum Siding
- Foundation: Slab
- Roof: Composition
Condition
- New construction: No
- Year built: 1987
- Major remodel year: 2019
Utilities & green energy
- Sewer: Public Sewer
- Water: Public
Community & neighborhood
Location
- Region: Gaithersburg
- Subdivision: Dockside
HOA & financial
HOA
- Has HOA: Yes
- HOA fee: $103 monthly
- Amenities included: Pool, Tennis Court(s), Tot Lots/Playground, Lake, Pier/Dock
- Services included: Common Area Maintenance, Trash, Maintenance Grounds, Pool(s), Laundry
- Association name: MV --HOA
Other
Other facts
- Listing agreement: Exclusive Right To Sell
- Listing terms: Cash,Conventional,FHA,VA Loan
- Ownership: Fee Simple
Price history
| Date | Event | Price |
|---|---|---|
| 2/20/2024 | Sold | $450,000$215/sqft |
Source: | ||
| 1/30/2024 | Pending sale | $450,000$215/sqft |
Source: | ||
| 1/24/2024 | Listed for sale | $450,000+45.6%$215/sqft |
Source: | ||
| 12/12/2019 | Sold | $309,000$147/sqft |
Source: Public Record | ||
| 9/18/2019 | Listed for sale | $309,000+3%$147/sqft |
Source: Diamond Realty & Property Mgmnt #MDMC678620 | ||
Public tax history
| Year | Property taxes | Tax assessment |
|---|---|---|
| 2025 | $4,529 +17.7% | $355,533 +6.3% |
| 2024 | $3,849 +6.7% | $334,367 +6.8% |
| 2023 | $3,609 +8% | $313,200 +3.4% |
Find assessor info on the county website
Neighborhood: 20886
Nearby schools
GreatSchools rating
- 4/10South Lake Elementary SchoolGrades: PK-5Distance: 0.5 mi
- 4/10Neelsville Middle SchoolGrades: 6-8Distance: 3.1 mi
- 5/10Watkins Mill High SchoolGrades: 9-12Distance: 1.7 mi
Schools provided by the listing agent
- District: Montgomery County Public Schools
Source: Bright MLS. This data may not be complete. We recommend contacting the local school district to confirm school assignments for this home.

Get pre-qualified for a loan
At Zillow Home Loans, we can pre-qualify you in as little as 5 minutes with no impact to your credit score.An equal housing lender. NMLS #10287.
Sell for more on Zillow
Get a free Zillow Showcase℠ listing and you could sell for .
$468,200
2% more+ $9,364
With Zillow Showcase(estimated)
$477,564
