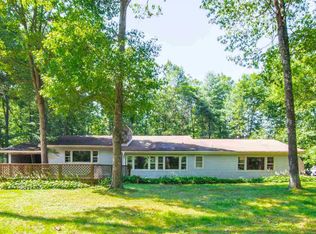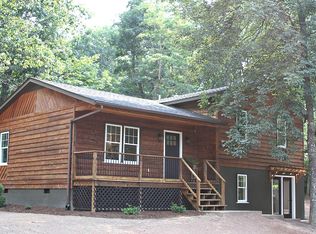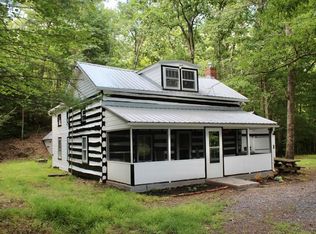Rent free December & January ! Sign a lease in December and enjoy December and January rent free! Welcome to this picturesque 3-bedroom, 3-bathroom home located in the charming town of Dayton, VA., the one bedroom has a Murphy bed for quick storage. This property boasts an open floor plan with plenty of living space, perfect for entertaining or simply relaxing. The kitchen is a chef's dream with beautiful oak cabinets, a gas range, dishwasher and refrigerator. The living room features an amazing gas log fireplace, cathedral ceilings, adding a cozy touch to the home. Incentive: Full tank of oil so you can move in without that cost ! Step outside to a spacious, fenced-in backyard with a large deck, perfect for outdoor gatherings or enjoying a peaceful moment. The property also includes a covered porch and a large manicured front and back lawn. For those who love outdoor activities, the national forest is just 130 feet away, with fishing lakes and hike and bike trails nearby. The home also includes a large unfinished basement, ideal for a hobby room or rec room. A storage shed provides extra space for your needs. With its combination of indoor comfort and outdoor amenities, this home offers a unique living experience in Dayton, VA. Pets are accepted upon approval with a $350 non-refundable deposit and an additional $50.00 per month. Friendly City Real Estate is contracted for tenant placement only. Upon lease execution, all management duties and responsibilities will be returned to the property owner. Thank you for your interest in our properties. We encourage you to apply. Please see the following rental criteria: Application fee is $45 per adult ( non-refundable). Anyone 18 and older who will reside at the home must fill out an application and apply. We review applicants credit history; we screen for past evictions; We verify income sources; We review previous landlord references; and we perform criminal background screenings.
This property is off market, which means it's not currently listed for sale or rent on Zillow. This may be different from what's available on other websites or public sources.



