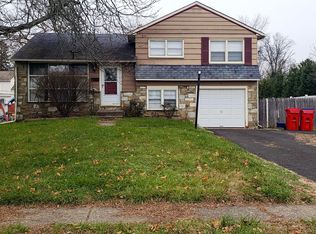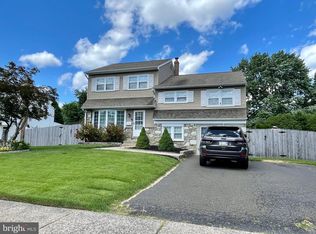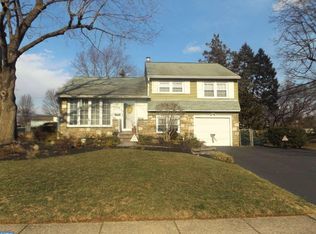Magnificent expanded, partially stoned and colonial bead sided, 3 story colonial in Rosewood Park with great open floor plan, completely renovated inside and out. Features professionally front and rear landscaped yard and covered front porch. Enter into the formal living room which is bright and open with large floor to ceiling bay window, custom heated ceramic tile flooring, double door coat closet off entry and custom entertainment center with custom built-in drawers for additional storage. Great Open Floor Plan! Living Room opens to large eating room off Kitchen where the ceramic tile continues and is complimented by granite countertops and natural stone backsplash, oak cabinets, built-in microwave and dishwasher. Tons of counter space! Slider off eating area leads out to custom cedar covered patio with pressure treated decking with view of custom, Natural gas heated Carlton Gunite pool. From the Living Room, steps up to main bedroom level which features three bedrooms all with hardwood flooring and ceiling fans. Third bedroom with double closet. Hall bath with custom tub/ shower combination with custom tiled walls and flooring, upgraded vanity and all new appliances. Third level of home is the Master Bedroom Retreat! This spacious over-sized Master Bedroom is open and airy and features soaring ceilings with skylights and ceiling fan and is flanked by four sets of double closets. Custom tile heated flooring compliments the gas fireplace with marble surround. Separate Sitting Room off Master is spacious and leads into the Master Bath with walk-in shower custom ceramic tile with glass block to let in natural light. Double sink vanity and custom tiled walls and floor throughout. The Lower Level of this home hosts the Family Room with tons of recessed lighting and custom triple casement wall of windows. The neutral tile flooring continues from main level, which compliments the open feel of the house. Custom entertainment center with gas fireplace leads to
This property is off market, which means it's not currently listed for sale or rent on Zillow. This may be different from what's available on other websites or public sources.


