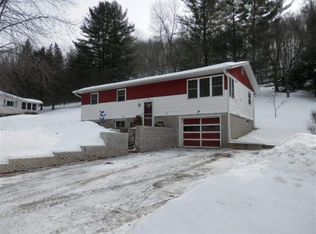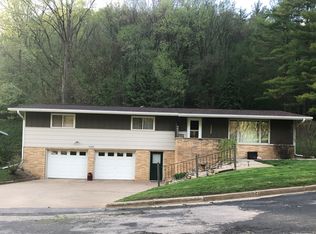Closed
$187,000
987 Valley View Drive, Richland Center, WI 53581
3beds
1,406sqft
Single Family Residence
Built in 1963
8,712 Square Feet Lot
$187,100 Zestimate®
$133/sqft
$1,633 Estimated rent
Home value
$187,100
Estimated sales range
Not available
$1,633/mo
Zestimate® history
Loading...
Owner options
Explore your selling options
What's special
Beautiful wooded setting. Three bedroom, 1.5 bath. The three season room w/ wooded view on a dead end street creates a quiet refuge for a morning coffee, plus extra space for evening entertaining. Some original wood flooring & new laminate flooring. The single car garage is attached and has easy access to the lower level. The lower level, recently cared for by Badger Basement with an new sump pump. The wood fireplace and unfinished, dry basement allows for a new owner to create their own style of recreation room, extra bedrooms, or home office. The location is just 3 minutes from downtown Richland Center, the hospital, post office, and other frequented amenities. Enjoy a virtual walk through by clicking the "Virtual Tour" icon. *Open House Fri. 3/14/25 from 2-5 p.m.
Zillow last checked: 8 hours ago
Listing updated: December 04, 2025 at 04:32am
Listed by:
Kathi Schmidt Pref:712-330-1526,
Keller Williams Realty
Bought with:
Kathi Schmidt
Source: WIREX MLS,MLS#: 1993436 Originating MLS: South Central Wisconsin MLS
Originating MLS: South Central Wisconsin MLS
Facts & features
Interior
Bedrooms & bathrooms
- Bedrooms: 3
- Bathrooms: 2
- Full bathrooms: 1
- 1/2 bathrooms: 1
- Main level bedrooms: 3
Primary bedroom
- Level: Main
- Area: 130
- Dimensions: 10 x 13
Bedroom 2
- Level: Main
- Area: 144
- Dimensions: 12 x 12
Bedroom 3
- Level: Main
- Area: 132
- Dimensions: 11 x 12
Bathroom
- Features: Shower on Lower, At least 1 Tub, No Master Bedroom Bath
Kitchen
- Level: Main
- Area: 120
- Dimensions: 12 x 10
Living room
- Level: Main
- Area: 273
- Dimensions: 21 x 13
Heating
- Natural Gas, Forced Air
Cooling
- Central Air
Appliances
- Included: Range/Oven, Refrigerator
Features
- Walk-thru Bedroom
- Flooring: Wood or Sim.Wood Floors
- Basement: Full,Walk-Out Access,Partially Finished,8'+ Ceiling,Toilet Only,Block
Interior area
- Total structure area: 1,406
- Total interior livable area: 1,406 sqft
- Finished area above ground: 1,106
- Finished area below ground: 300
Property
Parking
- Total spaces: 1
- Parking features: 1 Car, Built-in under Home, Garage Door Opener, Basement Access, Garage Door Over 8 Feet
- Attached garage spaces: 1
Features
- Levels: Bi-Level
- Patio & porch: Patio
Lot
- Size: 8,712 sqft
- Features: Wooded
Details
- Parcel number: 27616334080
- Zoning: Res
- Special conditions: Arms Length
Construction
Type & style
- Home type: SingleFamily
- Property subtype: Single Family Residence
Materials
- Vinyl Siding
Condition
- 21+ Years
- New construction: No
- Year built: 1963
Utilities & green energy
- Sewer: Public Sewer
- Water: Public
Community & neighborhood
Location
- Region: Richland Center
- Municipality: Richland Center
Price history
| Date | Event | Price |
|---|---|---|
| 12/4/2025 | Sold | $187,000-4.1%$133/sqft |
Source: | ||
| 10/13/2025 | Contingent | $195,000$139/sqft |
Source: | ||
| 8/25/2025 | Price change | $195,000-2.5%$139/sqft |
Source: | ||
| 3/13/2025 | Price change | $200,000+43%$142/sqft |
Source: | ||
| 9/27/2021 | Pending sale | $139,900+0.4%$100/sqft |
Source: | ||
Public tax history
| Year | Property taxes | Tax assessment |
|---|---|---|
| 2024 | $3,395 -0.5% | $106,700 |
| 2023 | $3,412 +2.5% | $106,700 |
| 2022 | $3,327 +7.1% | $106,700 +4.8% |
Find assessor info on the county website
Neighborhood: 53581
Nearby schools
GreatSchools rating
- NARichland Center Primary SchoolGrades: PK-2Distance: 1.7 mi
- 5/10Richland Center High SchoolGrades: 7-12Distance: 1.7 mi
- 7/10Richland Middle SchoolGrades: 3-6Distance: 1.9 mi
Schools provided by the listing agent
- Middle: Richland Center
- High: Richland Center
- District: Richland
Source: WIREX MLS. This data may not be complete. We recommend contacting the local school district to confirm school assignments for this home.

Get pre-qualified for a loan
At Zillow Home Loans, we can pre-qualify you in as little as 5 minutes with no impact to your credit score.An equal housing lender. NMLS #10287.
Sell for more on Zillow
Get a free Zillow Showcase℠ listing and you could sell for .
$187,100
2% more+ $3,742
With Zillow Showcase(estimated)
$190,842
