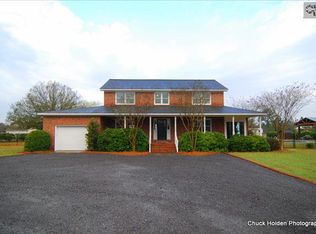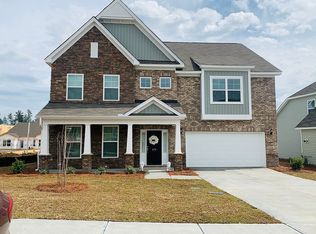This gorgeous floor plan features open concept living with main floor primary suite and large 2nd floor living space. Your stylish kitchen spotlights Marsh Cane Shadow - gray cabinets and recessed lighting, white subway tile backsplash with granite countertops. Timeless pendant-lights above the island and stainless-steel appliances - gas range, dishwasher and microwave. The spacious first floor primary suite for all your furniture needs, includes box tray ceiling, walk-in closet, separate shower with garden tub to soak your day away. Spend your evenings relaxing in your spacious family room in front of your natural gas fireplace. Upstairs you'll find large 2nd, 3rd and 4th bedrooms, 2nd full bath, laundry room and loft. Home located the end of the street. Don't miss your opportunity to own your New Stanley Martin in The Falls.
This property is off market, which means it's not currently listed for sale or rent on Zillow. This may be different from what's available on other websites or public sources.

