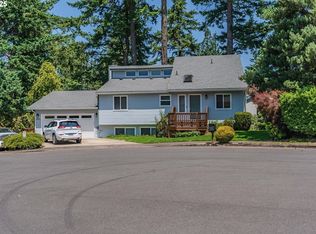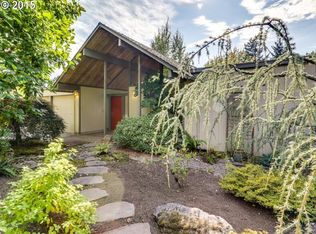OPEN HOUSE 9/24: 12-4 PM. Pride of ownership! Awesome NW Contemporary Tri-level home on a cul-de-sac & backs to a greenbelt. Very private neighborhood near Gresham Butte. Several walking trails in the area. Secluded retreat style yard. Plenty of room to entertain: huge covered deck, separate sun deck. PVT balcony off the Master BR. 1 stone, 1 brick fireplace. 3-pane Penguin windows. RV pad 4 extra parking. Easy commute to downtown PDX.
This property is off market, which means it's not currently listed for sale or rent on Zillow. This may be different from what's available on other websites or public sources.

