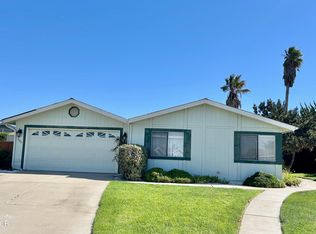Sold for $313,290 on 02/19/25
$313,290
987 S Ridge View Dr, Santa Maria, CA 93455
3beds
1,536sqft
Manufactured Home
Built in 1985
2,178 Square Feet Lot
$326,200 Zestimate®
$204/sqft
$2,828 Estimated rent
Home value
$326,200
$290,000 - $365,000
$2,828/mo
Zestimate® history
Loading...
Owner options
Explore your selling options
What's special
Quail Meadows East Mobile Home Park in Orcutt. One has the feeling of being in a residential home. The homes have attached garages and the upkeep is a testimony of cleanliness, manicured lawns and displays pride of ownership. This Hallmark home was built in 1985 and has been well maintained and cared for. An end unit with guest parking and mailboxes just a stone's throw from this home. The interior has carpet in LR and bedrooms. Vaulted ceilings, in the LR with a brick fireplace. Laminate flooring in the most trafficked areas; the kitchen and dining room. Great feature is that the main bedroom is at one end of the home and the 2 additional bedrooms are at the opposite end. Eat-in kitchen counter and formal dining area. The Back yard has a covered trellis, grassy area and a flowering yard. All fenced in and very private and beautiful. The mountains are visible and appear close, but in fact are in the distant horizon. Laundry room leads to the attached double car garage. There is new plumbing, water heater, & faucets in both bathrooms. New roof in July of 2007. Space rent to the buyer is 785/month. Buyer must be approved by the park.
Zillow last checked: 8 hours ago
Listing updated: February 19, 2025 at 08:03am
Listed by:
Rhoda Johnson DRE#: 01070384 805-705-8707,
Berkshire Hathaway HomeServ-Los Olivos,
Karin J Aitken DRE#: 00882496 805-252-1205,
Berkshire Hathaway HomeServ-Los Olivos
Bought with:
Gina Gluyas, DRE#: 01732656
BHGRE Haven Properties
Source: North Santa Barbara County MLS,MLS#: 25000067
Facts & features
Interior
Bedrooms & bathrooms
- Bedrooms: 3
- Bathrooms: 2
- Full bathrooms: 2
Primary bedroom
- Level: Lower
Dining room
- Features: Formal/Separate, Breakfast Area, Dining Area, Breakfast Bar
Heating
- Forced Air
Cooling
- Ceiling Fan(s)
Appliances
- Included: Oven/Range-Gas, Refrigerator, Microwave, Disposal, Dishwasher, Gas Cooktop
- Laundry: Inside
Features
- Cathedral Ceiling(s)
- Flooring: Carpet, Laminate
- Windows: Double Pane Windows
- Number of fireplaces: 1
- Fireplace features: Brick/Stone, Living Room
Interior area
- Total structure area: 1,536
- Total interior livable area: 1,536 sqft
Property
Parking
- Total spaces: 2
- Parking features: Other, Attached
- Attached garage spaces: 2
Features
- Entry location: Stairs to Entry
- Patio & porch: Patio Covered, Patio
- Fencing: Fenced Yard
- Has view: Yes
- View description: Hill/Peak/Mnt
Lot
- Size: 2,178 sqft
- Features: Level, Corner Lot, Street Lights
Details
- Parcel number: 609203067
- Special conditions: Standard
Construction
Type & style
- Home type: MobileManufactured
- Property subtype: Manufactured Home
Materials
- Other
- Foundation: Pillar/Post/Pier
- Roof: Composition
Condition
- Year built: 1985
Utilities & green energy
- Sewer: Public Sewer
- Water: Public
- Utilities for property: Phone Connected, Cable Available
Green energy
- Green verification: Unknown
- Energy efficient items: Unknown
- Energy generation: Unknown
Community & neighborhood
Senior living
- Senior community: Yes
Location
- Region: Santa Maria
Other
Other facts
- Body type: Double Wide
- Listing terms: New Loan,Cash
- Road surface type: Paved
Price history
| Date | Event | Price |
|---|---|---|
| 2/19/2025 | Sold | $313,290-3.6%$204/sqft |
Source: | ||
| 2/19/2025 | Pending sale | $325,000$212/sqft |
Source: | ||
| 2/2/2025 | Contingent | $325,000$212/sqft |
Source: | ||
| 2/2/2025 | Listed for sale | $325,000$212/sqft |
Source: | ||
| 2/2/2025 | Contingent | $325,000$212/sqft |
Source: | ||
Public tax history
| Year | Property taxes | Tax assessment |
|---|---|---|
| 2025 | $366 +2.1% | $40,245 +2% |
| 2024 | $359 +1.9% | $39,456 +2% |
| 2023 | $352 +1.9% | $38,683 +2% |
Find assessor info on the county website
Neighborhood: 93455
Nearby schools
GreatSchools rating
- 5/10Alice Shaw Elementary SchoolGrades: K-6Distance: 0.8 mi
- 7/10Lakeview Junior High SchoolGrades: 7-8Distance: 1.1 mi
- 7/10Ernest Righetti High SchoolGrades: 9-12Distance: 1.1 mi
Sell for more on Zillow
Get a free Zillow Showcase℠ listing and you could sell for .
$326,200
2% more+ $6,524
With Zillow Showcase(estimated)
$332,724