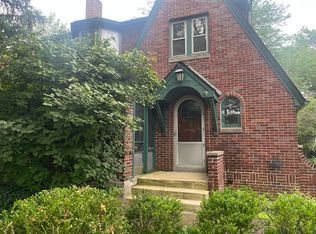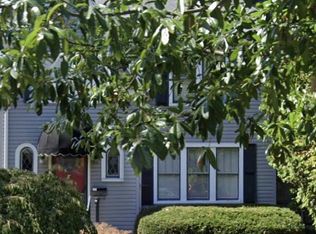South Bexley Brick Tudor with the charm and nostalgia of yesteryear! Exposed oak flooring through out the home! Holiday size Dining Room, Kitchen with Granite and newer appliances. Wrought iron lighting in the Dining areas. Second floor offers three spacious bedrooms. Hall Bath with Granite flooring. The lower level recreation room provides additional square footage and a cozy fireplace with a convenient half bath, abundant storage in the Laundry area. The structural integrity of this home speaks for itself. New Shed in the fenced back yard was installed in 2019.
This property is off market, which means it's not currently listed for sale or rent on Zillow. This may be different from what's available on other websites or public sources.

