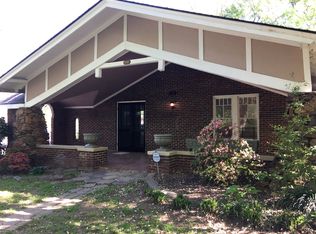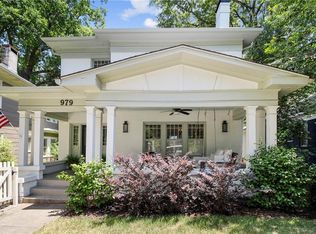Closed
$833,000
987 Rupley Dr NE, Atlanta, GA 30306
3beds
1,921sqft
Single Family Residence
Built in 1930
5,532.12 Square Feet Lot
$967,400 Zestimate®
$434/sqft
$3,749 Estimated rent
Home value
$967,400
$909,000 - $1.04M
$3,749/mo
Zestimate® history
Loading...
Owner options
Explore your selling options
What's special
Charming craftsman-style home in the HEART OF VIRGINIA HIGHLAND will steal your heart!!! Come home to a front yard hugged by a picket fence leading to a welcoming front porch complete with porch swing. Enter into a living room with high ceilings and a decorative brick fireplace with historic details everywhere you look and a view into an expansive dining room that has plenty of room for everyone. Bright white kitchen with gorgeous butlerCOs pantry, stone countertops, stainless steel appliances and gas stove. Oversized primary bedroom boasts walk-in closet and door to outside deck. Primary bath features walk in shower, skylights and stylistic stone finishes. Partially finished bonus room in basement perfect for playroom, gym, music studio or office. Level side yard is just waiting for a gardenerCOs touch! Permitted street parking. Zoned for the new Virginia Highland Elementary. Located on one of the best streets in the heart of Virginia Highlands, offering walkability, award-winning schools, parks, shopping & dining - this home truly has it all!
Zillow last checked: 8 hours ago
Listing updated: June 23, 2025 at 09:18am
Listed by:
Lindley Knight 404-261-6300,
Beacham & Company
Bought with:
Dabney Jordan, 357733
Atlanta Fine Homes - Sotheby's Int'l
Source: GAMLS,MLS#: 10130230
Facts & features
Interior
Bedrooms & bathrooms
- Bedrooms: 3
- Bathrooms: 2
- Full bathrooms: 2
- Main level bathrooms: 2
- Main level bedrooms: 3
Dining room
- Features: Seats 12+
Kitchen
- Features: Kitchen Island, Pantry
Heating
- Natural Gas
Cooling
- Ceiling Fan(s), Central Air
Appliances
- Included: Dishwasher, Disposal, Dryer, Microwave, Refrigerator, Washer
- Laundry: Other
Features
- Master On Main Level, Walk-In Closet(s)
- Flooring: Hardwood, Tile
- Windows: Bay Window(s)
- Basement: Crawl Space,Daylight,Exterior Entry,Partial
- Attic: Pull Down Stairs
- Number of fireplaces: 2
- Fireplace features: Living Room, Other
- Common walls with other units/homes: No Common Walls
Interior area
- Total structure area: 1,921
- Total interior livable area: 1,921 sqft
- Finished area above ground: 1,921
- Finished area below ground: 0
Property
Parking
- Total spaces: 2
- Parking features: Attached, Off Street
- Has attached garage: Yes
Features
- Levels: Two
- Stories: 2
- Patio & porch: Deck
- Fencing: Fenced,Privacy,Wood
- Has view: Yes
- View description: City
- Waterfront features: No Dock Or Boathouse
- Body of water: None
Lot
- Size: 5,532 sqft
- Features: Private
Details
- Parcel number: 17 000100080401
Construction
Type & style
- Home type: SingleFamily
- Architectural style: Brick 4 Side,Bungalow/Cottage,Craftsman
- Property subtype: Single Family Residence
Materials
- Brick
- Roof: Composition
Condition
- Resale
- New construction: No
- Year built: 1930
Utilities & green energy
- Sewer: Public Sewer
- Water: Public
- Utilities for property: Cable Available, Electricity Available, Natural Gas Available, Phone Available, Sewer Available, Water Available
Community & neighborhood
Security
- Security features: Carbon Monoxide Detector(s), Smoke Detector(s)
Community
- Community features: Park, Playground, Sidewalks, Street Lights, Near Public Transport, Walk To Schools, Near Shopping
Location
- Region: Atlanta
- Subdivision: Virginia Highland
HOA & financial
HOA
- Has HOA: No
- Services included: None
Other
Other facts
- Listing agreement: Exclusive Agency
Price history
| Date | Event | Price |
|---|---|---|
| 3/10/2023 | Sold | $833,000+4.1%$434/sqft |
Source: | ||
| 2/21/2023 | Pending sale | $799,900$416/sqft |
Source: | ||
| 2/15/2023 | Contingent | $799,900$416/sqft |
Source: | ||
| 2/15/2023 | Pending sale | $799,900$416/sqft |
Source: | ||
| 2/9/2023 | Listed for sale | $799,900+98%$416/sqft |
Source: | ||
Public tax history
| Year | Property taxes | Tax assessment |
|---|---|---|
| 2024 | $12,817 +90.2% | $398,160 +35.2% |
| 2023 | $6,737 -23.1% | $294,440 |
| 2022 | $8,757 -2.5% | $294,440 -4.2% |
Find assessor info on the county website
Neighborhood: Virginia Highland
Nearby schools
GreatSchools rating
- 10/10Virginia-Highland Elementary SchoolGrades: PK-5Distance: 0.4 mi
- 8/10David T Howard Middle SchoolGrades: 6-8Distance: 1.8 mi
- 9/10Midtown High SchoolGrades: 9-12Distance: 1 mi
Schools provided by the listing agent
- Elementary: Springdale Park
- Middle: David T Howard
- High: Grady
Source: GAMLS. This data may not be complete. We recommend contacting the local school district to confirm school assignments for this home.
Get a cash offer in 3 minutes
Find out how much your home could sell for in as little as 3 minutes with a no-obligation cash offer.
Estimated market value$967,400
Get a cash offer in 3 minutes
Find out how much your home could sell for in as little as 3 minutes with a no-obligation cash offer.
Estimated market value
$967,400

