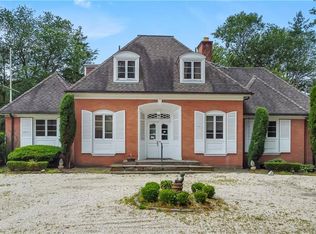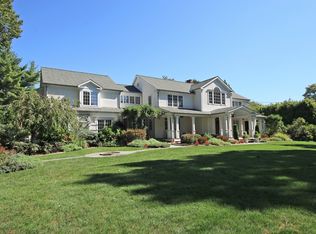Sold for $3,750,000 on 08/08/25
$3,750,000
987 Pequot Avenue, Fairfield, CT 06890
6beds
5,200sqft
Single Family Residence
Built in 1958
2.79 Acres Lot
$4,583,900 Zestimate®
$721/sqft
$8,190 Estimated rent
Home value
$4,583,900
$3.90M - $5.41M
$8,190/mo
Zestimate® history
Loading...
Owner options
Explore your selling options
What's special
SOUTHPORT CHIC - This home is rented until June 2025. Just steps to the beach, Harbor and quaint Southport Village, this French inspired beauty will make you feel like you've been whisked away to the European countryside although you're just 50 minutes from Manhattan. In the neighborhood of multi-million dollar seaside estates, restored antique homes, and newer builds with that Je ne sais quoi quintessential New England charm, this French Provincial prize is perfectly private, buffered from the road on a picturesque 2.79 acres with magnificent heated pool. Timeless and sophisticated, boasting 5200sf, the large and inviting public rooms with French doors unite the indoors with outside patios and entertaining spaces. You'll adore the high ceilings, elegance, and easy lifestyle in the comfortable sun-drenched spaces: living room with fireplace; oversized dining room; kitchen with large island and breakfast area opening to the family room with fireplace; library with fireplace and bar; office; laundry, and mudroom. There is a luxurious guest suite on the main floor along with a smaller bedroom with full bath. Come upstairs to the gracious primary suite with fireplace, balcony overlooking the pool, walk-in closet and marble bath. Three additional bedrooms and two full baths complete the 2nd and 3rd floor. C'est Magnifique!
Zillow last checked: 8 hours ago
Listing updated: August 08, 2025 at 01:05pm
Listed by:
Jaclyn Picarillo 203-981-5012,
Higgins Group Bedford Square 203-226-0300
Bought with:
Kate Cacciatore, RES.0795041
William Raveis Real Estate
Source: Smart MLS,MLS#: 170617302
Facts & features
Interior
Bedrooms & bathrooms
- Bedrooms: 6
- Bathrooms: 6
- Full bathrooms: 5
- 1/2 bathrooms: 1
Primary bedroom
- Level: Upper
Bedroom
- Level: Main
Bedroom
- Level: Upper
Bedroom
- Level: Upper
Bedroom
- Level: Main
Bedroom
- Level: Upper
Den
- Level: Main
Dining room
- Level: Main
Family room
- Level: Main
Kitchen
- Level: Main
Living room
- Level: Main
Office
- Level: Main
Heating
- Zoned
Cooling
- Central Air, Zoned
Appliances
- Included: Gas Cooktop, Oven, Microwave, Refrigerator, Dishwasher, Washer, Dryer, Water Heater
- Laundry: Main Level, Mud Room
Features
- Wired for Data, Entrance Foyer
- Doors: French Doors
- Basement: Crawl Space,Partial,Sump Pump,Storage Space,Interior Entry
- Attic: Crawl Space,Pull Down Stairs
- Number of fireplaces: 3
Interior area
- Total structure area: 5,200
- Total interior livable area: 5,200 sqft
- Finished area above ground: 5,200
Property
Parking
- Total spaces: 3
- Parking features: Detached
- Garage spaces: 3
Features
- Patio & porch: Patio
- Exterior features: Awning(s), Rain Gutters, Garden, Lighting
- Has private pool: Yes
- Pool features: Gunite, Heated, In Ground
- Fencing: Partial
- Waterfront features: Walk to Water, Beach Access, Water Community
Lot
- Size: 2.79 Acres
- Features: Wetlands, Dry, Level
Details
- Parcel number: 136662
- Zoning: R3
Construction
Type & style
- Home type: SingleFamily
- Architectural style: Colonial,French
- Property subtype: Single Family Residence
Materials
- Brick
- Foundation: Concrete Perimeter
- Roof: Wood
Condition
- New construction: No
- Year built: 1958
Utilities & green energy
- Sewer: Septic Tank
- Water: Public
- Utilities for property: Underground Utilities
Community & neighborhood
Security
- Security features: Security System
Community
- Community features: Golf, Health Club, Library, Private School(s), Public Rec Facilities, Shopping/Mall, Tennis Court(s)
Location
- Region: Southport
- Subdivision: Southport
Price history
| Date | Event | Price |
|---|---|---|
| 8/8/2025 | Sold | $3,750,000-6.1%$721/sqft |
Source: | ||
| 2/18/2025 | Pending sale | $3,995,000$768/sqft |
Source: | ||
| 1/4/2025 | Listing removed | $3,995,000$768/sqft |
Source: | ||
| 1/22/2023 | Listed for sale | $3,995,000+37.8%$768/sqft |
Source: | ||
| 2/12/2021 | Listing removed | -- |
Source: Zillow Rental Manager | ||
Public tax history
| Year | Property taxes | Tax assessment |
|---|---|---|
| 2025 | $59,076 +1.8% | $2,080,890 |
| 2024 | $58,057 +1.4% | $2,080,890 |
| 2023 | $57,245 +1% | $2,080,890 |
Find assessor info on the county website
Neighborhood: Southport
Nearby schools
GreatSchools rating
- 8/10Mill Hill SchoolGrades: K-5Distance: 1.1 mi
- 8/10Roger Ludlowe Middle SchoolGrades: 6-8Distance: 1.9 mi
- 9/10Fairfield Ludlowe High SchoolGrades: 9-12Distance: 1.9 mi
Schools provided by the listing agent
- Elementary: Mill Hill
- Middle: Roger Ludlowe
- High: Fairfield Ludlowe
Source: Smart MLS. This data may not be complete. We recommend contacting the local school district to confirm school assignments for this home.
Sell for more on Zillow
Get a free Zillow Showcase℠ listing and you could sell for .
$4,583,900
2% more+ $91,678
With Zillow Showcase(estimated)
$4,675,578
