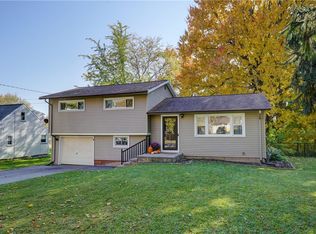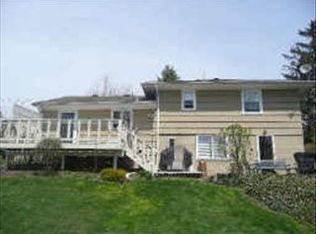Closed
$184,000
987 Paul Rd, Rochester, NY 14624
3beds
1,440sqft
Single Family Residence
Built in 1958
0.47 Acres Lot
$242,100 Zestimate®
$128/sqft
$2,349 Estimated rent
Home value
$242,100
$225,000 - $259,000
$2,349/mo
Zestimate® history
Loading...
Owner options
Explore your selling options
What's special
Unveil the potential at 987 Paul Rd, you will love the backyard setting! The kitchen offers abundant storage, attractive countertops, and a delightful backyard view. The living room and bedrooms boast hardwood floors, while the spacious living room features a cozy pellet fireplace. The first floor comprises 2 bedrooms and a full bath. Upstairs, the partially finished attic holds vast potential as it can be used as the 3rd bedroom since it has its own full bathroom with relaxing jacuzzi tub. A recently upgraded driveway enhances the property, and the full basement provides plenty of storage space and features glass block windows. Backyard creates a serene setting as it abuts the scenic Davis Park, providing direct access to paved walking paths, a pavilion, athletic fields, and two playgrounds, all contributing to a beautiful environment right at your doorstep.
Zillow last checked: 8 hours ago
Listing updated: November 01, 2023 at 10:33am
Listed by:
Jeffrey A. Scofield 585-279-8252,
RE/MAX Plus
Bought with:
Grant D. Pettrone, 10491209675
Revolution Real Estate
Source: NYSAMLSs,MLS#: R1490592 Originating MLS: Rochester
Originating MLS: Rochester
Facts & features
Interior
Bedrooms & bathrooms
- Bedrooms: 3
- Bathrooms: 2
- Full bathrooms: 2
- Main level bathrooms: 1
- Main level bedrooms: 2
Heating
- Gas, Forced Air
Cooling
- Central Air
Appliances
- Included: Gas Oven, Gas Range, Gas Water Heater, Refrigerator
- Laundry: In Basement
Features
- Attic, Eat-in Kitchen, Jetted Tub, Living/Dining Room, Sliding Glass Door(s), Bedroom on Main Level
- Flooring: Ceramic Tile, Hardwood, Luxury Vinyl, Varies
- Doors: Sliding Doors
- Basement: Full
- Number of fireplaces: 1
Interior area
- Total structure area: 1,440
- Total interior livable area: 1,440 sqft
Property
Parking
- Total spaces: 1.5
- Parking features: Attached, Garage
- Attached garage spaces: 1.5
Features
- Patio & porch: Deck, Enclosed, Patio, Porch
- Exterior features: Blacktop Driveway, Deck, Patio
Lot
- Size: 0.47 Acres
- Dimensions: 100 x 200
- Features: Residential Lot
Details
- Parcel number: 2622001451200002008000
- Special conditions: Estate
Construction
Type & style
- Home type: SingleFamily
- Architectural style: Cape Cod,Colonial
- Property subtype: Single Family Residence
Materials
- Vinyl Siding
- Foundation: Block
- Roof: Asphalt
Condition
- Resale
- Year built: 1958
Utilities & green energy
- Sewer: Connected
- Water: Connected, Public
- Utilities for property: Sewer Connected, Water Connected
Community & neighborhood
Location
- Region: Rochester
- Subdivision: East Pultney
Other
Other facts
- Listing terms: Cash,Conventional,FHA,VA Loan
Price history
| Date | Event | Price |
|---|---|---|
| 10/31/2023 | Sold | $184,000+8.3%$128/sqft |
Source: | ||
| 9/5/2023 | Pending sale | $169,900$118/sqft |
Source: | ||
| 8/29/2023 | Contingent | $169,900$118/sqft |
Source: | ||
| 8/14/2023 | Listed for sale | $169,900$118/sqft |
Source: | ||
Public tax history
| Year | Property taxes | Tax assessment |
|---|---|---|
| 2024 | -- | $182,500 +43% |
| 2023 | -- | $127,600 |
| 2022 | -- | $127,600 |
Find assessor info on the county website
Neighborhood: 14624
Nearby schools
GreatSchools rating
- 5/10Chestnut Ridge Elementary SchoolGrades: PK-4Distance: 1.2 mi
- 6/10Churchville Chili Middle School 5 8Grades: 5-8Distance: 3.8 mi
- 8/10Churchville Chili Senior High SchoolGrades: 9-12Distance: 3.7 mi
Schools provided by the listing agent
- District: Churchville-Chili
Source: NYSAMLSs. This data may not be complete. We recommend contacting the local school district to confirm school assignments for this home.

