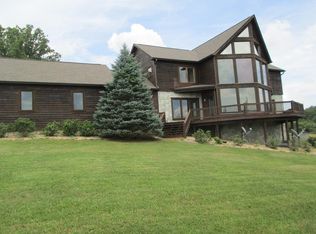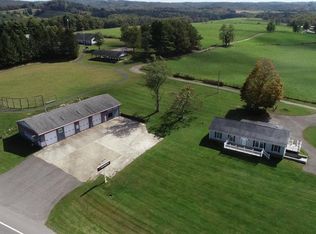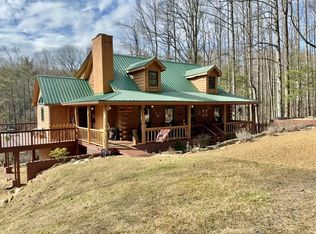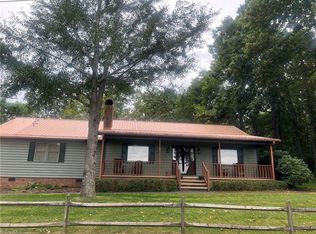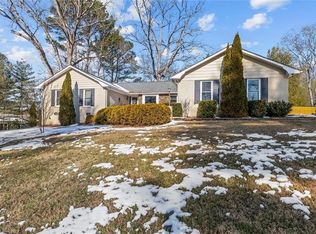Charming home with 5+acres, located less than 1 mile off Hwy 58 in Laurel Fork. Home features: 1693 sq. ft., in the main home, PLUS a 560 sq. ft. finished, climate controlled detached building that would be great for a guest house, hobby room, studio, gym, business, man cave, or private office, home has 3 bedrooms, 2.5 baths, 756 sq. ft. of covered porches and an attached 576 sq. ft. garage. The open floor plan is designed for one level easy living, with a large living room, dining area, and kitchen with plenty of cabinet space. Newer upgrades - KitchenAid appliances, quartz countertops, undermount composite sink, LVP & tile flooring, cabinets in laundry, paint throughout, light fixtures, gas logs, impression water system & water heater, whole house & shop Generac generator, deck stained, mini split in shop, 100 amp box to shop, plumbed for washer/dryer in shop. (washer and dryer in shop does not convey) New roof in 2025. Hot tub conveys. Land features 5.18 acres. Enjoy the outdoors with the expansive acreage, perfect for gardening, recreation, or simply soaking in the views. A standout feature is the separate, 20' x 28' finished building with a lean to & half bath—ideal for guests, a home office, or creative space. For those with a love for animals, the property is also equipped with a chicken coop. Also included is a 12' x 16 frame building and18' x 20 metal building. Low maintenance landscape rock and fencing in the back yard. Home was in a planned subdivision, but there is no HOA and the restrictions have expired per the deed. Great location between Hillsville and Meadows of Dan.
For sale
Price cut: $16K (1/11)
$499,000
987 Nursery Rd, Laurel Fork, VA 24352
3beds
1,693sqft
Est.:
Single Family Residence
Built in 2002
5.19 Acres Lot
$-- Zestimate®
$295/sqft
$-- HOA
What's special
Chicken coopPaint throughoutHot tub conveysKitchenaid appliancesGas logsDining areaLvp and tile flooring
- 40 days |
- 708 |
- 38 |
Zillow last checked: 8 hours ago
Listing updated: January 14, 2026 at 07:26am
Listed by:
Paul Burnett 276-233-2019,
Fancy Gap Mountain Realty, Inc.
Source: SWVAR,MLS#: 104480
Tour with a local agent
Facts & features
Interior
Bedrooms & bathrooms
- Bedrooms: 3
- Bathrooms: 3
- Full bathrooms: 2
- 1/2 bathrooms: 1
- Main level bathrooms: 3
- Main level bedrooms: 3
Primary bedroom
- Level: Main
- Area: 210
- Dimensions: 13.33 x 15.75
Bedroom 2
- Level: Main
- Area: 220
- Dimensions: 13.33 x 16.5
Bedroom 3
- Level: Main
- Area: 173.33
- Dimensions: 13 x 13.33
Bathroom
- Level: Main
- Area: 55.58
- Dimensions: 7.25 x 7.67
Bathroom 1
- Level: Main
- Area: 20.25
- Dimensions: 3 x 6.75
Bathroom 2
- Level: Main
- Area: 47.53
- Dimensions: 4.92 x 9.67
Dining room
- Level: Main
- Area: 143
- Dimensions: 11 x 13
Kitchen
- Level: Main
- Area: 162
- Dimensions: 12 x 13.5
Living room
- Level: Main
- Area: 337.17
- Dimensions: 17 x 19.83
Basement
- Area: 0
Heating
- Heat Pump
Cooling
- Heat Pump
Appliances
- Included: Dishwasher, Dryer, Electric Oven, Electric Range, Electric Water Heater, Microwave, Refrigerator, Washer, Water Filter, Water Softener
- Laundry: Main Level
Features
- Ceiling Fan(s), Newer Paint, Vaulted Ceiling(s), Internet Availability Other/See Remarks
- Flooring: Newer Floor Covering, Laminate, Tile, Luxury Vinyl
- Windows: Insulated Windows
- Basement: Crawl Space,None
- Has fireplace: Yes
- Fireplace features: Gas Log, Factory Built
Interior area
- Total structure area: 1,693
- Total interior livable area: 1,693 sqft
- Finished area above ground: 1,693
- Finished area below ground: 0
Video & virtual tour
Property
Parking
- Total spaces: 2
- Parking features: Attached, Detached, Driveway, Garage, Garage Door Opener, Paved
- Attached garage spaces: 2
Features
- Stories: 1
- Patio & porch: Covered, Deck, Porch
- Exterior features: Garden, Horses Allowed, Mature Trees
- Has spa: Yes
- Spa features: Free Standing Hot Tub
- Fencing: Wood
- Has view: Yes
- Water view: None
- Waterfront features: None
Lot
- Size: 5.19 Acres
- Features: Cleared, Level, Rolling Slope, Views, Wooded
Details
- Parcel number: 10395
- Zoning: R
- Horses can be raised: Yes
Construction
Type & style
- Home type: SingleFamily
- Architectural style: Ranch
- Property subtype: Single Family Residence
Materials
- Vinyl Siding, Dry Wall
- Roof: Shingle
Condition
- Exterior Condition: Very Good,Interior Condition: Very Good
- Year built: 2002
Utilities & green energy
- Sewer: Septic Tank
- Water: Well
- Utilities for property: Propane
Community & HOA
Community
- Subdivision: Laurel Plantations
HOA
- Has HOA: No
- Services included: None
Location
- Region: Laurel Fork
Financial & listing details
- Price per square foot: $295/sqft
- Tax assessed value: $304,700
- Annual tax amount: $1,493
- Date on market: 1/5/2026
- Road surface type: Unimproved
Estimated market value
Not available
Estimated sales range
Not available
Not available
Price history
Price history
| Date | Event | Price |
|---|---|---|
| 1/11/2026 | Price change | $499,000-3.1%$295/sqft |
Source: | ||
| 1/5/2026 | Listed for sale | $515,000+28.7%$304/sqft |
Source: | ||
| 6/20/2024 | Sold | $400,000-2.4%$236/sqft |
Source: | ||
| 5/16/2024 | Pending sale | $409,900$242/sqft |
Source: | ||
| 5/16/2024 | Contingent | $409,900$242/sqft |
Source: | ||
Public tax history
Public tax history
| Year | Property taxes | Tax assessment |
|---|---|---|
| 2025 | $1,493 +22% | $304,700 +46.9% |
| 2024 | $1,224 | $207,400 |
| 2023 | $1,224 -7.8% | $207,400 |
Find assessor info on the county website
BuyAbility℠ payment
Est. payment
$2,786/mo
Principal & interest
$2361
Property taxes
$250
Home insurance
$175
Climate risks
Neighborhood: 24352
Nearby schools
GreatSchools rating
- 5/10Gladesboro Elementary SchoolGrades: PK-5Distance: 3.5 mi
- 6/10Carroll County MiddleGrades: 6-8Distance: 10 mi
- 6/10Carroll County High SchoolGrades: 9-12Distance: 9 mi
Schools provided by the listing agent
- Elementary: Carroll County
- Middle: Carroll County Intermediate
- High: Carroll County
Source: SWVAR. This data may not be complete. We recommend contacting the local school district to confirm school assignments for this home.
- Loading
- Loading
