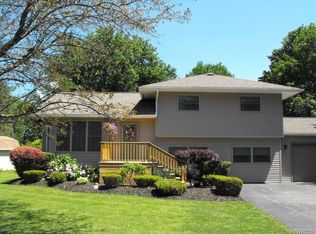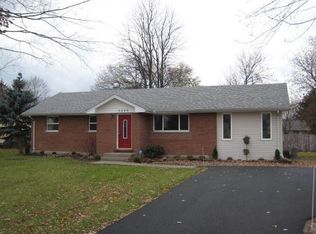Spacious 3 bedroom and 1.5 bath home offers a newer roof, furnace, windows, siding and carpet. Eat-in kitchen with solid oak cabinets, newer vinyl flooring and all appliances are included, even the washer and dryer! Slider door of the formal dining room leads to a deck which over looks the large, partially- fenced yard. The family room opens up to a 20 X 15 enclosed patio which is great for entertaining. Lots of storage in the shed and basement. Hardwood floors throughout the LR, DR, hallway and bedrooms. This home is well-built and is conveniently located minutes to the Village of Lewiston and Youngstown, schools, thruway and parks.
This property is off market, which means it's not currently listed for sale or rent on Zillow. This may be different from what's available on other websites or public sources.

