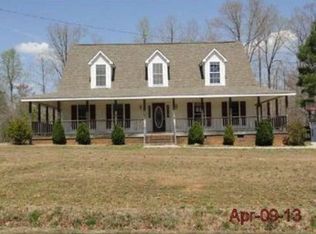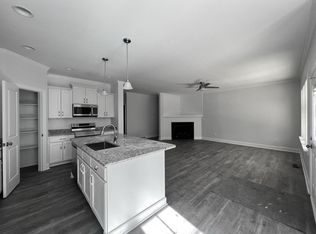Sold for $440,000 on 07/07/25
$440,000
987 Lewis Rd, Zebulon, NC 27597
3beds
1,863sqft
Single Family Residence, Residential
Built in 2025
1.43 Acres Lot
$441,100 Zestimate®
$236/sqft
$1,898 Estimated rent
Home value
$441,100
$362,000 - $534,000
$1,898/mo
Zestimate® history
Loading...
Owner options
Explore your selling options
What's special
Ranch home on quiet country road with quick access to Raleigh and Rocky Mount! This stunning home's kitchen features quartz countertops, a walk in pantry, tile backsplash, basket weave glass pendants over the island and a ton of cabinet space! The open family room has tall ceilings, a gas log fireplace and overlooks the screened in porch and backyard beyond. The primary is flooded with natural light! The on-suite has double vanity, large walk in shower with floor to ceiling tile, 2 shower niches and a bench. The primary walk in closet has a custom closet system to maximize utility.
Zillow last checked: 8 hours ago
Listing updated: October 28, 2025 at 01:02am
Listed by:
Keli Smith 919-737-5397,
ERA Live Moore
Bought with:
Amir Akeem Hunter, 332796
eXp Realty, LLC - C
Source: Doorify MLS,MLS#: 10098695
Facts & features
Interior
Bedrooms & bathrooms
- Bedrooms: 3
- Bathrooms: 2
- Full bathrooms: 2
Heating
- Central, Electric
Cooling
- Ceiling Fan(s), Central Air
Appliances
- Included: Dishwasher, Electric Range, Electric Water Heater, ENERGY STAR Qualified Dishwasher, Microwave, Plumbed For Ice Maker
- Laundry: Laundry Room, Main Level
Features
- Breakfast Bar, Ceiling Fan(s), Double Vanity, Eat-in Kitchen, Entrance Foyer, Kitchen Island, Kitchen/Dining Room Combination, Pantry, Master Downstairs, Quartz Counters, Smart Thermostat, Smooth Ceilings, Walk-In Closet(s), Walk-In Shower
- Flooring: Carpet, Vinyl, Tile
- Doors: ENERGY STAR Qualified Doors
- Windows: Insulated Windows
- Number of fireplaces: 1
- Fireplace features: Family Room, Gas Log
- Common walls with other units/homes: No Common Walls
Interior area
- Total structure area: 1,863
- Total interior livable area: 1,863 sqft
- Finished area above ground: 1,863
- Finished area below ground: 0
Property
Parking
- Total spaces: 4
- Parking features: Attached, Concrete, Garage, Garage Door Opener, Parking Pad
- Attached garage spaces: 2
- Uncovered spaces: 2
Accessibility
- Accessibility features: Central Living Area, Common Area
Features
- Levels: One
- Stories: 1
- Patio & porch: Patio, Porch, Screened
- Exterior features: Private Yard, Rain Gutters
- Pool features: None
- Has view: Yes
Lot
- Size: 1.43 Acres
Details
- Additional structures: None
- Parcel number: 2727708026
- Zoning: FCO R-30
- Special conditions: Standard
Construction
Type & style
- Home type: SingleFamily
- Architectural style: Craftsman
- Property subtype: Single Family Residence, Residential
Materials
- Vinyl Siding
- Foundation: Block, Brick/Mortar, Combination
- Roof: Shingle
Condition
- New construction: Yes
- Year built: 2025
- Major remodel year: 2025
Details
- Builder name: Sumner Construction, Inc
Utilities & green energy
- Sewer: Septic Tank
- Water: Private, Well
- Utilities for property: Cable Available, Electricity Connected, Septic Connected, Water Connected
Green energy
- Energy efficient items: Thermostat
Community & neighborhood
Community
- Community features: None
Location
- Region: Zebulon
- Subdivision: Not in a Subdivision
Other
Other facts
- Road surface type: Asphalt
Price history
| Date | Event | Price |
|---|---|---|
| 7/7/2025 | Sold | $440,000-2.2%$236/sqft |
Source: | ||
| 5/27/2025 | Pending sale | $450,000$242/sqft |
Source: | ||
| 5/25/2025 | Listed for sale | $450,000$242/sqft |
Source: | ||
Public tax history
Tax history is unavailable.
Neighborhood: 27597
Nearby schools
GreatSchools rating
- 5/10Bunn ElementaryGrades: PK-5Distance: 5.6 mi
- 3/10Bunn MiddleGrades: 6-8Distance: 7.9 mi
- 3/10Bunn HighGrades: 9-12Distance: 6.4 mi
Schools provided by the listing agent
- Elementary: Franklin - Bunn
- Middle: Franklin - Bunn
- High: Franklin - Bunn
Source: Doorify MLS. This data may not be complete. We recommend contacting the local school district to confirm school assignments for this home.
Get a cash offer in 3 minutes
Find out how much your home could sell for in as little as 3 minutes with a no-obligation cash offer.
Estimated market value
$441,100
Get a cash offer in 3 minutes
Find out how much your home could sell for in as little as 3 minutes with a no-obligation cash offer.
Estimated market value
$441,100

