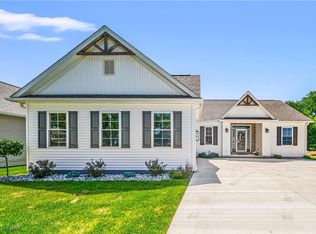Sold for $385,000
$385,000
987 Lake Rd, Conneaut, OH 44030
3beds
2,092sqft
Single Family Residence
Built in 2015
8,232.84 Square Feet Lot
$386,700 Zestimate®
$184/sqft
$2,388 Estimated rent
Home value
$386,700
$367,000 - $406,000
$2,388/mo
Zestimate® history
Loading...
Owner options
Explore your selling options
What's special
Beautiful, outstanding, very well laid out ranch home on Lake Road. This home has the "WOW" factor. Step into the foyer, take a seat on the bench, kick off your shoes, and stay awhile. This open concept design is sure to please! The living room features vaulted ceilings and hosts a beautiful stone gas fireplace that throws off cozy heat and a homey feeling. Enjoy the spacious kitchen that has loads of counter top and a peninsula into dining area. Stainless steel appliances included. Walk down the hall to a half bath, a separate laundry room, to the basement steps and out to the large two car heated garage featuring Rubbermaid fasttrack storage tracking. Master bedroom looks to the rear of property and features two separate closets leading into a master bath with double vanities and a walk in shower. Two more spacious bedrooms and a full bath round out the main floor. Step into the partially finished basement - though that finished room is a large 15x26 room. A full bath, and large closet are in the finished area. The unfinished area has lots of storage space! Enjoy the back yard on your covered back porch. Windows have beautiful treatments that fit all your natural lighting needs. You will not regret making your appointment to see this home.
Zillow last checked: 8 hours ago
Listing updated: August 25, 2025 at 08:24pm
Listed by:
Connie S Emus connieemus@howardhanna.com440-812-8374,
Howard Hanna
Bought with:
Jennifer L Bartone, 2008002155
Harbor Realty
Source: MLS Now,MLS#: 5114632Originating MLS: Lake Geauga Area Association of REALTORS
Facts & features
Interior
Bedrooms & bathrooms
- Bedrooms: 3
- Bathrooms: 4
- Full bathrooms: 3
- 1/2 bathrooms: 1
- Main level bathrooms: 3
- Main level bedrooms: 3
Primary bedroom
- Level: First
- Dimensions: 13.00 x 12.00
Bedroom
- Level: First
- Dimensions: 14.00 x 12.00
Bedroom
- Level: First
- Dimensions: 12.00 x 12.00
Primary bathroom
- Description: Flooring: Ceramic Tile
- Level: First
- Dimensions: 12.00 x 6.00
Bathroom
- Description: Flooring: Ceramic Tile
- Level: First
- Dimensions: 8.00 x 5.00
Bathroom
- Description: Flooring: Laminate
- Level: Lower
- Dimensions: 5.00 x 8.00
Eat in kitchen
- Description: Flooring: Wood
- Level: First
- Dimensions: 25.00 x 13.00
Family room
- Level: Lower
- Dimensions: 15.00 x 26.00
Laundry
- Description: Flooring: Ceramic Tile
- Level: First
- Dimensions: 10.00 x 5.00
Living room
- Description: Flooring: Wood
- Features: Fireplace
- Level: First
- Dimensions: 22.00 x 15.00
Other
- Description: Flooring: Ceramic Tile
- Level: First
- Dimensions: 7.00 x 3.00
Heating
- Forced Air, Gas
Cooling
- Central Air
Appliances
- Included: Dryer, Dishwasher, Range, Refrigerator, Washer
- Laundry: Main Level, Laundry Room
Features
- Crown Molding, Double Vanity, Entrance Foyer, Eat-in Kitchen, Granite Counters, His and Hers Closets, Multiple Closets, Vaulted Ceiling(s), Walk-In Closet(s)
- Basement: Partial,Partially Finished
- Number of fireplaces: 1
- Fireplace features: Gas Log, Living Room, Stone
Interior area
- Total structure area: 2,092
- Total interior livable area: 2,092 sqft
- Finished area above ground: 1,662
- Finished area below ground: 430
Property
Parking
- Parking features: Attached, Electricity, Garage, Garage Door Opener, Paved
- Attached garage spaces: 2
Features
- Levels: One
- Stories: 1
- Patio & porch: Rear Porch, Covered, Porch
Lot
- Size: 8,232 sqft
- Dimensions: 50 x 150
Details
- Parcel number: 122000011100
Construction
Type & style
- Home type: SingleFamily
- Architectural style: Ranch
- Property subtype: Single Family Residence
Materials
- Stone, Vinyl Siding
- Roof: Asphalt,Fiberglass
Condition
- Year built: 2015
Utilities & green energy
- Sewer: Public Sewer
- Water: Public
Community & neighborhood
Location
- Region: Conneaut
HOA & financial
HOA
- Has HOA: Yes
- HOA fee: $200 annually
- Services included: Common Area Maintenance, Maintenance Grounds
- Association name: The Shores
- Second HOA fee: $115 monthly
Other
Other facts
- Listing agreement: Exclusive Right To Sell
Price history
| Date | Event | Price |
|---|---|---|
| 8/26/2025 | Sold | $385,000-3.7%$184/sqft |
Source: Public Record Report a problem | ||
| 6/27/2025 | Pending sale | $399,900$191/sqft |
Source: MLS Now #5114632 Report a problem | ||
| 5/19/2025 | Price change | $399,900-4.8%$191/sqft |
Source: MLS Now #5114632 Report a problem | ||
| 4/15/2025 | Listed for sale | $419,900+55.6%$201/sqft |
Source: MLS Now #5114632 Report a problem | ||
| 6/26/2020 | Listing removed | $269,900$129/sqft |
Source: Professional Realty #4172227 Report a problem | ||
Public tax history
| Year | Property taxes | Tax assessment |
|---|---|---|
| 2024 | $4,500 -2.2% | $99,440 |
| 2023 | $4,603 +26.7% | $99,440 +43.9% |
| 2022 | $3,634 +55.5% | $69,100 +58.4% |
Find assessor info on the county website
Neighborhood: 44030
Nearby schools
GreatSchools rating
- NALakeshore Primary Elementary SchoolGrades: PK-2Distance: 0.7 mi
- 5/10Conneaut Middle SchoolGrades: 6-8Distance: 2.4 mi
- 3/10Conneaut High SchoolGrades: 9-12Distance: 1.2 mi
Schools provided by the listing agent
- District: Conneaut Area CSD - 403
Source: MLS Now. This data may not be complete. We recommend contacting the local school district to confirm school assignments for this home.

Get pre-qualified for a loan
At Zillow Home Loans, we can pre-qualify you in as little as 5 minutes with no impact to your credit score.An equal housing lender. NMLS #10287.
