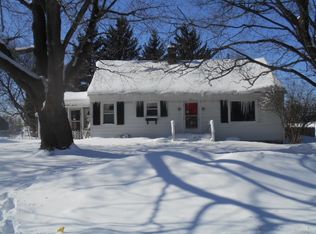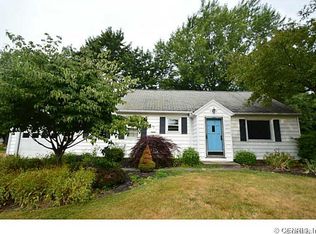Closed
$258,000
987 Jackson Rd, Webster, NY 14580
3beds
1,666sqft
Single Family Residence
Built in 1950
0.35 Acres Lot
$285,200 Zestimate®
$155/sqft
$2,553 Estimated rent
Home value
$285,200
$271,000 - $299,000
$2,553/mo
Zestimate® history
Loading...
Owner options
Explore your selling options
What's special
WOW! Stunning cape in a prime location! Get ready to fall in love with this beautiful 3 bedroom, 2 full bath cape with one of the best master suites you'll find in this price range. A full bath on each floor allows for this to offer 1 floor living if needed as well. Fully updated kitchen with white cabinets, stainless appliances, subway tile backsplash and built in breakfast bar. Gorgeous master suite upstairs newly remodeled with all new floors, new drywall, all new led lights, huge master closet and gorgeous bathroom. Updated lower level bath with brand new shower surround! BRAND NEW tear off roof only 2 months old, freshly painted exterior, some new vinyl windows, Furnace is 10 years old and equipped with a whole house generator. HUGE mudroom/breeze way between the garage and the house that also leads to the fully fenced in backyard. Located right around the corner from Holt Rd Wegmans and Holt Rd Plaza, and only 2 minutes from the village of Webster. Delayed negotiations until 10/10/23 @ 12pm.
Zillow last checked: 8 hours ago
Listing updated: January 03, 2024 at 07:05am
Listed by:
Jason M Ruffino 585-279-8295,
RE/MAX Realty Group
Bought with:
Michael Doty, 10401344337
Keller Williams Realty Greater Rochester
Source: NYSAMLSs,MLS#: R1496335 Originating MLS: Rochester
Originating MLS: Rochester
Facts & features
Interior
Bedrooms & bathrooms
- Bedrooms: 3
- Bathrooms: 2
- Full bathrooms: 2
- Main level bathrooms: 1
- Main level bedrooms: 2
Heating
- Gas, Forced Air
Cooling
- Central Air
Appliances
- Included: Dryer, Electric Oven, Electric Range, Gas Water Heater, Refrigerator, Washer
- Laundry: In Basement
Features
- Eat-in Kitchen, Separate/Formal Living Room, Bedroom on Main Level, Main Level Primary, Programmable Thermostat
- Flooring: Hardwood, Laminate, Varies
- Basement: Full,Sump Pump
- Has fireplace: No
Interior area
- Total structure area: 1,666
- Total interior livable area: 1,666 sqft
Property
Parking
- Total spaces: 2
- Parking features: Attached, Garage, Garage Door Opener
- Attached garage spaces: 2
Features
- Patio & porch: Enclosed, Porch
- Exterior features: Blacktop Driveway
Lot
- Size: 0.35 Acres
- Dimensions: 85 x 180
- Features: Near Public Transit
Details
- Parcel number: 2654890791600001019000
- Special conditions: Standard
- Other equipment: Generator
Construction
Type & style
- Home type: SingleFamily
- Architectural style: Cape Cod
- Property subtype: Single Family Residence
Materials
- Cedar, Wood Siding, Copper Plumbing
- Foundation: Block
- Roof: Asphalt
Condition
- Resale
- Year built: 1950
Utilities & green energy
- Electric: Circuit Breakers
- Sewer: Connected
- Water: Connected, Public
- Utilities for property: Cable Available, High Speed Internet Available, Sewer Connected, Water Connected
Community & neighborhood
Location
- Region: Webster
Other
Other facts
- Listing terms: Cash,Conventional
Price history
| Date | Event | Price |
|---|---|---|
| 11/16/2023 | Sold | $258,000+14.7%$155/sqft |
Source: | ||
| 10/13/2023 | Pending sale | $224,900$135/sqft |
Source: | ||
| 10/5/2023 | Listed for sale | $224,900+125.1%$135/sqft |
Source: | ||
| 7/20/2012 | Sold | $99,900$60/sqft |
Source: | ||
| 5/12/2012 | Listed for sale | $99,900$60/sqft |
Source: RE/MAX Realty Group #R183364 Report a problem | ||
Public tax history
| Year | Property taxes | Tax assessment |
|---|---|---|
| 2024 | -- | $110,000 |
| 2023 | -- | $110,000 |
| 2022 | -- | $110,000 |
Find assessor info on the county website
Neighborhood: 14580
Nearby schools
GreatSchools rating
- 5/10Klem Road South Elementary SchoolGrades: PK-5Distance: 1.4 mi
- 6/10Spry Middle SchoolGrades: 6-8Distance: 0.6 mi
- 8/10Webster Schroeder High SchoolGrades: 9-12Distance: 1.4 mi
Schools provided by the listing agent
- District: Webster
Source: NYSAMLSs. This data may not be complete. We recommend contacting the local school district to confirm school assignments for this home.

