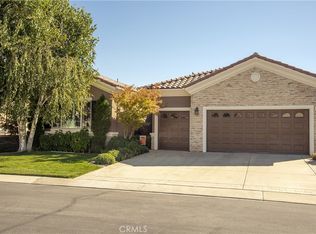SOLERA COVETED EMERALD MODEL - Situated in a gated community in Oak Valley Greens this extensively upgraded home offers 2 bedrooms and office with approx. 2,127 Sq Ft of living space. As you drive up, you will be greeted with beautiful curb appeal. This home features upgrades in all areas of the home and include a kitchen with white cabinetry with custom drawers, glass insets and exotic granite stone countertops, a large island and custom lighting. This opens to a formal dining room with seating for the large gathering of family and friends. The living room offers built in cabinetry for your TV and personal decor. There are two large bedrooms with upgraded ensuite bathrooms including rich wood cabinetry and granite tops and custom mirrors. There is a large office with custom built in dark wood bookcases and desk. The low maintenance backyard offers shade under the covered patio and area to sunbath or garden and Privacy Solar Shades on several windows to keep the sun out. The three car garage offers cabinets for lots of storage and room for your golf cart. The community offers 24 hour security, Clubhouse with pool, spa, tennis, bocce ball, fitness center with weights and indoor track all of which is included in your HOA. Check out the virtual tour and call today to see this home.
This property is off market, which means it's not currently listed for sale or rent on Zillow. This may be different from what's available on other websites or public sources.
