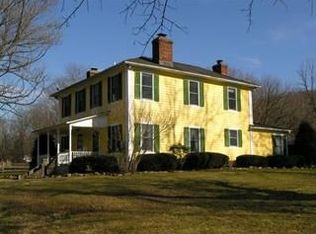Living is easy in this freshly painted custom built chalet style home that exudes a warm and inviting farmhouse feel. This picturesque lot with meandering mountain fed stream offers over 5 acres of scenic privacy, and borders the designated national scenic Musconetcong River. Fall in love with the wide plank heart pine floors and exposed wood beams that expand throughout the home. On the main floor, a full bath and a large bedroom featuring built-in shelving can provide a wide flexibility of use. First floor mud room and laundry for added convenience. A gorgeous fieldstone wall accents a wood burning fireplace at the center of a spacious living room. French doors lead to a breezeway style covered patio that overlooks the peaceful and serene yard. The eat in kitchen is bright and spacious with top tier granite counters. A sun filled primary bedroom features wood floors, vaulted ceilings, an additional room that can be used an an office or 4th bedroom, a sitting area, and French doors that open to a covered balcony where you can sip your morning coffee and enjoy wildlife all around. Another large bedroom and full bath complete this floor. Enjoy the New HVAC, new hot water heater, generator transfer switch, 16x20 workshop shed with 100 amp service, oversized partially finished and insulated garage currently used as a rec room, and a long driveway features fresh crushed stone and plenty of extra parking. This unique and magnificent "getaway" has an abundance of character!
This property is off market, which means it's not currently listed for sale or rent on Zillow. This may be different from what's available on other websites or public sources.
