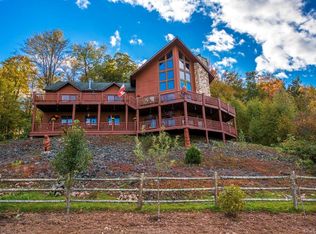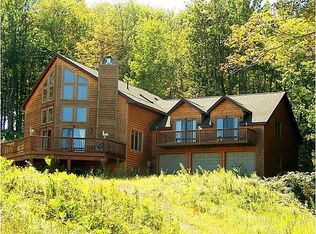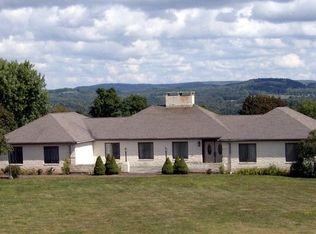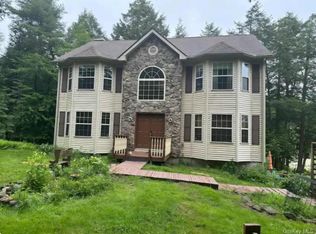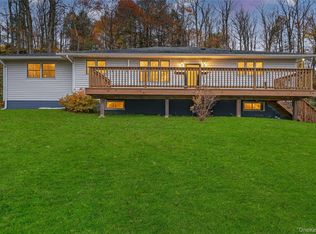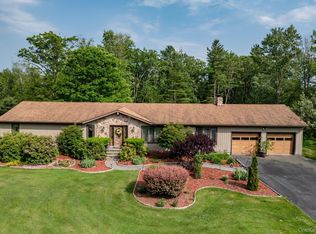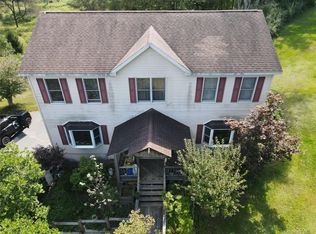Discover 987 Hurd Road! A stunning 4-bedroom, 3-bath tri-level farmhouse where timeless charm meets modern comfort in the heart of Sullivan County. Set on 1.15 scenic acres with breathtaking mountain views, this 2,350 sq. ft. retreat invites you to live, relax, and entertain in style. Inside, the open-concept design flows seamlessly across hardwood floors, with two cozy fireplaces and sun-drenched living spaces that feel warm and inviting. The chef’s kitchen shines with stainless steel appliances, abundant cabinetry, and a built-in wet bar—perfect for gathering with family and friends. Unwind in the private primary suite featuring a spa-like soaking tub and spacious walk-in closet. Step outside to enjoy multiple outdoor living areas like the deck, patio, and porch—all framed by peaceful views that change beautifully with every season. With central air, a one-car garage, and move-in-ready updates, this home checks every box. Just minutes from Bethel Woods, lakes, and hiking trails, it’s the perfect escape—whether an airbnb investment or year-round living.
For sale
Price cut: $23K (11/10)
$477,000
987 Hurd Road, Swan Lake, NY 12783
4beds
2,350sqft
Single Family Residence, Residential
Built in 2005
1.15 Acres Lot
$-- Zestimate®
$203/sqft
$-- HOA
What's special
Cozy fireplacesOpen-concept designStainless steel appliancesSpacious walk-in closetSpa-like soaking tubHardwood floorsBuilt-in wet bar
- 138 days |
- 472 |
- 25 |
Likely to sell faster than
Zillow last checked: 8 hours ago
Listing updated: November 10, 2025 at 12:41pm
Listing by:
eXp Realty 888-276-0630,
Kewin Garabito 914-709-5067
Source: OneKey® MLS,MLS#: 903388
Tour with a local agent
Facts & features
Interior
Bedrooms & bathrooms
- Bedrooms: 4
- Bathrooms: 3
- Full bathrooms: 2
- 1/2 bathrooms: 1
Primary bedroom
- Level: Second
Bedroom 1
- Level: Second
Bedroom 2
- Level: Second
Bedroom 3
- Level: Second
Bathroom 1
- Level: First
Dining room
- Level: First
Family room
- Level: Lower
Kitchen
- Level: First
Laundry
- Level: First
Living room
- Level: First
Heating
- Baseboard, Oil
Cooling
- Central Air
Appliances
- Included: Dishwasher, Electric Oven, Refrigerator
Features
- Primary Bathroom, Soaking Tub
- Flooring: Hardwood
- Windows: Skylight(s)
- Attic: None
- Number of fireplaces: 2
Interior area
- Total structure area: 2,350
- Total interior livable area: 2,350 sqft
Property
Parking
- Total spaces: 1
- Parking features: Garage
- Garage spaces: 1
Features
- Patio & porch: Deck, Patio, Porch
- Has view: Yes
- View description: Mountain(s)
Lot
- Size: 1.15 Acres
Details
- Parcel number: 200000300001035011
- Special conditions: None
Construction
Type & style
- Home type: SingleFamily
- Property subtype: Single Family Residence, Residential
Materials
- Wood Siding
- Foundation: Slab
Condition
- Year built: 2005
Utilities & green energy
- Sewer: Septic Tank
- Utilities for property: Trash Collection Public
Community & HOA
HOA
- Has HOA: No
Location
- Region: Swan Lake
Financial & listing details
- Price per square foot: $203/sqft
- Tax assessed value: $608,100
- Annual tax amount: $11,034
- Date on market: 8/21/2025
- Cumulative days on market: 315 days
- Listing agreement: Exclusive Right To Sell
Estimated market value
Not available
Estimated sales range
Not available
Not available
Price history
Price history
| Date | Event | Price |
|---|---|---|
| 11/10/2025 | Price change | $477,000-4.6%$203/sqft |
Source: | ||
| 8/21/2025 | Listed for sale | $499,999$213/sqft |
Source: | ||
| 8/19/2025 | Listing removed | $499,999$213/sqft |
Source: | ||
| 7/8/2025 | Price change | $499,999-8.9%$213/sqft |
Source: | ||
| 5/5/2025 | Price change | $549,000-4.9%$234/sqft |
Source: | ||
Public tax history
Public tax history
| Year | Property taxes | Tax assessment |
|---|---|---|
| 2024 | -- | $225,000 |
| 2023 | -- | $225,000 |
| 2022 | -- | $225,000 |
Find assessor info on the county website
BuyAbility℠ payment
Estimated monthly payment
Boost your down payment with 6% savings match
Earn up to a 6% match & get a competitive APY with a *. Zillow has partnered with to help get you home faster.
Learn more*Terms apply. Match provided by Foyer. Account offered by Pacific West Bank, Member FDIC.Climate risks
Neighborhood: 12783
Nearby schools
GreatSchools rating
- 5/10Sullivan West Elementary SchoolGrades: PK-6Distance: 3.5 mi
- 5/10Sullivan West High School At Lake HuntingtonGrades: 7-12Distance: 7.5 mi
Schools provided by the listing agent
- Elementary: Sullivan West Elementary
- Middle: SULLIVAN WEST HIGH SCHOOL AT LAKE HUNTINGTON
- High: Sullivan West High School At Lake Huntington
Source: OneKey® MLS. This data may not be complete. We recommend contacting the local school district to confirm school assignments for this home.
- Loading
- Loading
