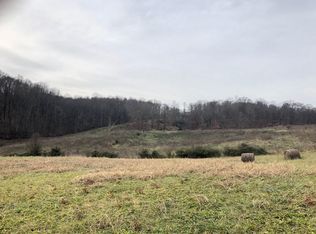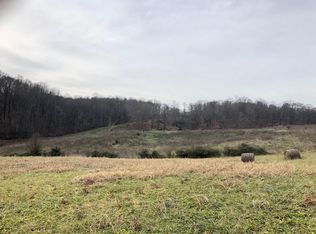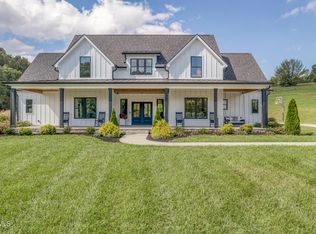LOCATION!! MAJOR HOME UPDATES!! NO CITY TAXES. ONE ACRE LOT. Less than 5 miles from I-26 in Boones Creek. Are you looking for the quiet of the country without being too far away from the city? This cozy, three bedroom home has been renovated and is incredibly charming. Make new memories on your back deck with its fenced in back yard and stunning sunset view. The unfinished basement offers opportunity for your own vision or use it as extra storage space. Renter is responsible for electricity and garbage. Water is included in rent as it is shared with apartment next door. Separate water line will be ran to apartment in future, then renter will assume responsibility for water bill. Lease term is 1 year. Subletting is not allowed. 24 notice given before landlord enters. No smoking. No modifications to property allowed.
This property is off market, which means it's not currently listed for sale or rent on Zillow. This may be different from what's available on other websites or public sources.


