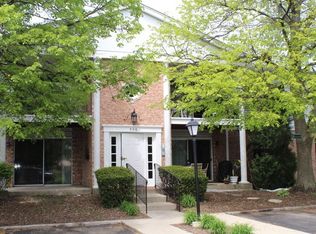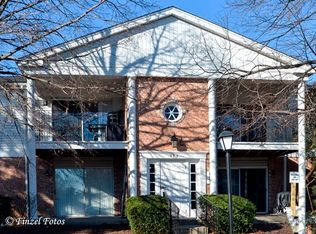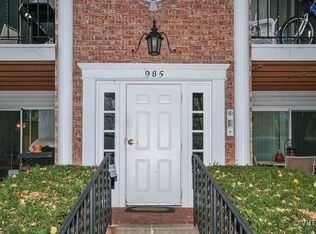Closed
$225,000
987 Golf Course Rd APT 3, Crystal Lake, IL 60014
3beds
1,705sqft
Condominium, Single Family Residence
Built in 1983
-- sqft lot
$236,100 Zestimate®
$132/sqft
$2,307 Estimated rent
Home value
$236,100
$217,000 - $257,000
$2,307/mo
Zestimate® history
Loading...
Owner options
Explore your selling options
What's special
Rarely available 1st floor, 3-bedroom, 2-bathroom condo with full basement in sought-after Colony Square! Enjoy hardwood floors throughout-no carpet! The spacious kitchen features beautiful cabinetry, granite counters, and a large island, perfect for cooking and entertaining. A generous dining area flows seamlessly into a bright, sun-drenched living room with oversized sliding doors that lead to your private, covered patio overlooking peaceful, landscaped grounds. The master bedroom offers a private en suite bathroom with a walk-in shower and a walk-in closet. Two additional bedrooms offer flexibility for guests, an office, or hobbies. The full, unfinished basement provides a fantastic opportunity to create additional living space-imagine a cozy family room, home gym, or entertainment area-plus plenty of storage! Located in a beautifully maintained community, this home offers incredible convenience: minutes to Randall Road, the tollway, commuter train, shopping, restaurants, and more.
Zillow last checked: 8 hours ago
Listing updated: May 31, 2025 at 06:37am
Listing courtesy of:
Maureen Forgette, ABR,AHWD,CRS,e-PRO,PMN,PSA,SRES 815-354-4236,
Century 21 Integra
Bought with:
Shannon Johnson, ABR,SRES
Berkshire Hathaway HomeServices Chicago
Source: MRED as distributed by MLS GRID,MLS#: 12348990
Facts & features
Interior
Bedrooms & bathrooms
- Bedrooms: 3
- Bathrooms: 2
- Full bathrooms: 2
Primary bedroom
- Features: Flooring (Hardwood), Window Treatments (Curtains/Drapes), Bathroom (Full, Shower Only)
- Level: Main
- Area: 143 Square Feet
- Dimensions: 11X13
Bedroom 2
- Features: Flooring (Hardwood)
- Level: Main
- Area: 120 Square Feet
- Dimensions: 12X10
Bedroom 3
- Features: Flooring (Hardwood)
- Level: Main
- Area: 120 Square Feet
- Dimensions: 10X12
Dining room
- Features: Flooring (Hardwood)
- Level: Main
- Area: 80 Square Feet
- Dimensions: 10X8
Kitchen
- Features: Kitchen (Eating Area-Breakfast Bar, Granite Counters, Updated Kitchen), Flooring (Hardwood)
- Level: Main
- Area: 120 Square Feet
- Dimensions: 10X12
Laundry
- Features: Flooring (Other)
- Level: Basement
- Area: 100 Square Feet
- Dimensions: 10X10
Living room
- Features: Flooring (Hardwood), Window Treatments (Curtains/Drapes)
- Level: Main
- Area: 255 Square Feet
- Dimensions: 15X17
Storage
- Features: Flooring (Other)
- Level: Basement
- Area: 957 Square Feet
- Dimensions: 33X29
Walk in closet
- Features: Flooring (Hardwood)
- Level: Main
- Area: 28 Square Feet
- Dimensions: 7X4
Heating
- Electric
Cooling
- Central Air
Appliances
- Included: Range, Microwave, Dishwasher, Refrigerator, Washer, Dryer, Disposal, Stainless Steel Appliance(s), Water Purifier
- Laundry: Washer Hookup, Electric Dryer Hookup, In Unit
Features
- 1st Floor Bedroom, 1st Floor Full Bath, Storage, Walk-In Closet(s)
- Flooring: Hardwood
- Basement: Unfinished,Full
Interior area
- Total structure area: 2,890
- Total interior livable area: 1,705 sqft
Property
Parking
- Total spaces: 1
- Parking features: Assigned, Unassigned, Guest, On Site, Other
Accessibility
- Accessibility features: No Disability Access
Features
- Patio & porch: Patio
Details
- Parcel number: 1907380099
- Special conditions: None
- Other equipment: Intercom, Ceiling Fan(s)
Construction
Type & style
- Home type: Condo
- Property subtype: Condominium, Single Family Residence
Materials
- Brick
- Foundation: Concrete Perimeter
Condition
- New construction: No
- Year built: 1983
Details
- Builder model: 1ST FLOOR RANCH
Utilities & green energy
- Sewer: Public Sewer
- Water: Public
Community & neighborhood
Security
- Security features: Carbon Monoxide Detector(s)
Location
- Region: Crystal Lake
- Subdivision: Colony Square
HOA & financial
HOA
- Has HOA: Yes
- HOA fee: $260 monthly
- Services included: Insurance, Exterior Maintenance, Lawn Care, Scavenger, Snow Removal
Other
Other facts
- Listing terms: Cash
- Ownership: Condo
Price history
| Date | Event | Price |
|---|---|---|
| 5/30/2025 | Sold | $225,000+2.3%$132/sqft |
Source: | ||
| 5/20/2025 | Contingent | $219,900$129/sqft |
Source: | ||
| 4/27/2025 | Listed for sale | $219,900+78.8%$129/sqft |
Source: | ||
| 3/31/2021 | Sold | $123,000+2.8%$72/sqft |
Source: | ||
| 3/3/2021 | Pending sale | $119,600$70/sqft |
Source: | ||
Public tax history
| Year | Property taxes | Tax assessment |
|---|---|---|
| 2024 | $4,466 +4.7% | $60,757 +11.8% |
| 2023 | $4,267 +10.2% | $54,339 +15.9% |
| 2022 | $3,871 -8.2% | $46,866 +7.3% |
Find assessor info on the county website
Neighborhood: 60014
Nearby schools
GreatSchools rating
- 8/10South Elementary SchoolGrades: K-5Distance: 1 mi
- 4/10Lundahl Middle SchoolGrades: 6-8Distance: 0.8 mi
- 10/10Crystal Lake South High SchoolGrades: 9-12Distance: 0.6 mi
Schools provided by the listing agent
- Elementary: South Elementary School
- Middle: Lundahl Middle School
- High: Crystal Lake South High School
- District: 47
Source: MRED as distributed by MLS GRID. This data may not be complete. We recommend contacting the local school district to confirm school assignments for this home.

Get pre-qualified for a loan
At Zillow Home Loans, we can pre-qualify you in as little as 5 minutes with no impact to your credit score.An equal housing lender. NMLS #10287.
Sell for more on Zillow
Get a free Zillow Showcase℠ listing and you could sell for .
$236,100
2% more+ $4,722
With Zillow Showcase(estimated)
$240,822

