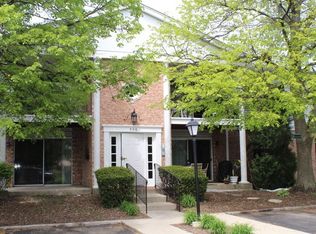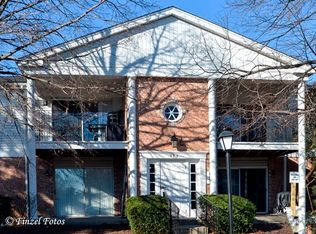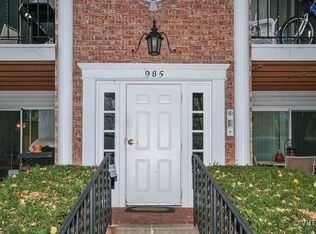Great space in this 1st floor unit with lots of newer features including a white kitchen with granite counters and stainless steel appliances. The living room has a huge, newer sliding glass door with custom window treatments that opens to a large concrete patio. Living room and dining room feature crown molding. Dining room overlooks the open staircase down to the huge lower level. Master bedroom has full bath, shower with grab bars and newer sink top and faucet. Both bedrooms have custom shutters on the windows. Hall bath has a tub and extra storage closet. The lower level is spacious and features a family room with built in bookcases and electric fireplace. There is a bedroom and an office also in the lower level. Large laundry area that includes a washer and dryer as well as a stand up freezer. HVAC has been recently replaced. Why rent when you can be an owner. Call Mark if you have any questions. This is an estate.
This property is off market, which means it's not currently listed for sale or rent on Zillow. This may be different from what's available on other websites or public sources.



