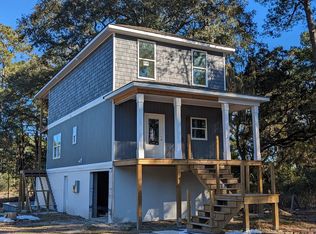Closed
$250,000
987 E 1st St, Midway, GA 31320
2beds
1,920sqft
Single Family Residence, High Rise
Built in 1979
0.68 Acres Lot
$243,600 Zestimate®
$130/sqft
$1,728 Estimated rent
Home value
$243,600
$222,000 - $268,000
$1,728/mo
Zestimate® history
Loading...
Owner options
Explore your selling options
What's special
WELCOME HOME to your coastal dream! Nestled at the end of a dirt road, offering the privacy you're looking for! This river home sits on stilts, offers a open floor plan, 2 bedrooms and 1 large full bath. Master bed room was once 2 bedrooms, combined to make a large master suite. Updated kitchen and bathroom! Kitchen features new appliances, a granite sink and a bay window looking into the large yard. Bathroom has been fully updated. Welcoming front porch and a large back porch the length of the home that overlooks the tidal canal that branches off the Jericho River! Under the home was previously used as a workshop, has potential to be converted into whatever you could imagine! It includes a full bath/laundry. Large front and back yard, floating dock accompanied with platformed entertainment area. Schedule your showing today!
Zillow last checked: 8 hours ago
Listing updated: May 03, 2025 at 06:54am
Listed by:
eXp Realty
Bought with:
No Sales Agent, 0
Non-Mls Company
Source: GAMLS,MLS#: 10459667
Facts & features
Interior
Bedrooms & bathrooms
- Bedrooms: 2
- Bathrooms: 2
- Full bathrooms: 2
Heating
- Central, Electric
Cooling
- Ceiling Fan(s), Central Air, Electric
Appliances
- Included: Convection Oven, Cooktop, Dishwasher, Dryer, Electric Water Heater, Ice Maker, Refrigerator, Stainless Steel Appliance(s), Washer
- Laundry: Laundry Closet
Features
- Other, Tile Bath
- Flooring: Other
- Basement: None
- Has fireplace: No
Interior area
- Total structure area: 1,920
- Total interior livable area: 1,920 sqft
- Finished area above ground: 960
- Finished area below ground: 960
Property
Parking
- Parking features: Parking Pad
- Has uncovered spaces: Yes
Features
- Levels: Two
- Stories: 2
Lot
- Size: 0.68 Acres
- Features: Other
Details
- Parcel number: 280C 130
Construction
Type & style
- Home type: SingleFamily
- Architectural style: Other
- Property subtype: Single Family Residence, High Rise
- Attached to another structure: Yes
Materials
- Wood Siding
- Roof: Other
Condition
- Updated/Remodeled
- New construction: No
- Year built: 1979
Utilities & green energy
- Sewer: Septic Tank
- Water: Public
- Utilities for property: Electricity Available
Community & neighborhood
Community
- Community features: None
Location
- Region: Midway
- Subdivision: None
Other
Other facts
- Listing agreement: Exclusive Right To Sell
Price history
| Date | Event | Price |
|---|---|---|
| 5/2/2025 | Sold | $250,000-15.5%$130/sqft |
Source: | ||
| 4/25/2025 | Pending sale | $295,999$154/sqft |
Source: | ||
| 3/12/2025 | Price change | $295,999-4.2%$154/sqft |
Source: | ||
| 2/13/2025 | Listed for sale | $309,000+157.7%$161/sqft |
Source: | ||
| 11/9/2018 | Sold | $119,900$62/sqft |
Source: Public Record Report a problem | ||
Public tax history
| Year | Property taxes | Tax assessment |
|---|---|---|
| 2024 | $2,715 +6.7% | $61,491 +9.9% |
| 2023 | $2,546 +21.2% | $55,964 +11.8% |
| 2022 | $2,101 +30.7% | $50,070 +33.9% |
Find assessor info on the county website
Neighborhood: 31320
Nearby schools
GreatSchools rating
- 4/10Liberty Elementary SchoolGrades: K-5Distance: 5.5 mi
- 5/10Midway Middle SchoolGrades: 6-8Distance: 5.6 mi
- 3/10Liberty County High SchoolGrades: 9-12Distance: 11.1 mi
Schools provided by the listing agent
- Elementary: Liberty
- Middle: Lewis Frasier
- High: Liberty County
Source: GAMLS. This data may not be complete. We recommend contacting the local school district to confirm school assignments for this home.
Get pre-qualified for a loan
At Zillow Home Loans, we can pre-qualify you in as little as 5 minutes with no impact to your credit score.An equal housing lender. NMLS #10287.
Sell with ease on Zillow
Get a Zillow Showcase℠ listing at no additional cost and you could sell for —faster.
$243,600
2% more+$4,872
With Zillow Showcase(estimated)$248,472
