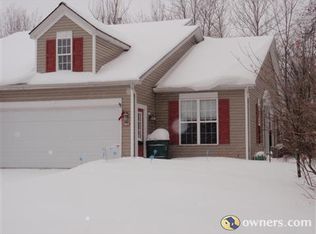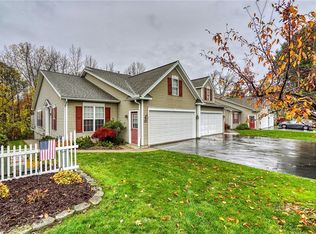Closed
$305,000
987 Cane Patch, Webster, NY 14580
2beds
1,373sqft
Townhouse
Built in 2000
9,147.6 Square Feet Lot
$334,900 Zestimate®
$222/sqft
$1,996 Estimated rent
Home value
$334,900
$318,000 - $352,000
$1,996/mo
Zestimate® history
Loading...
Owner options
Explore your selling options
What's special
Experience the pinnacle of townhouse living in this PRISTINE end unit with NO HOA! Exquisite open floor plan views await as you step inside this SPACIOUS, 1,373 sq. ft., 2 bedroom, 2 bathroom home. The recently updated floors offer a cohesive flow between the large living room, updated kitchen with quartz countertops, and dining area; all enhanced with soaring ceilings and loads of natural daylight! A full bathroom and sizable bedroom are perfectly positioned near the front of the home, while the primary suite offers a true retreat backing up to the private wooded lot. The primary bedroom was recently updated with new flooring, and a new vanity in the ensuite bathroom, and is complete with a sizable walk-in closet and sliding door to the deck; a perfect spot for your morning coffee! First floor laundry completes the main floor. The lower WALK OUT level with sliding doors and DAYLIGHT WINDOWS provides loads of room to grow! Everything here has been done! Kitchen (2020), Furnace (2022), Hot water (2022), Roof (2014), Central air (2014)--Move in and ENJOY the ease of one story living in the heart of Webster!
Zillow last checked: 8 hours ago
Listing updated: May 10, 2024 at 07:22am
Listed by:
Amy L. Petrone 585-218-6850,
RE/MAX Realty Group
Bought with:
Kathryn Mason, 10401365214
RE/MAX Realty Group
Source: NYSAMLSs,MLS#: R1525510 Originating MLS: Rochester
Originating MLS: Rochester
Facts & features
Interior
Bedrooms & bathrooms
- Bedrooms: 2
- Bathrooms: 2
- Full bathrooms: 2
- Main level bathrooms: 2
- Main level bedrooms: 2
Heating
- Gas, Forced Air
Cooling
- Central Air
Appliances
- Included: Dishwasher, Electric Oven, Electric Range, Disposal, Gas Water Heater, Microwave, Refrigerator
- Laundry: Main Level
Features
- Breakfast Bar, Ceiling Fan(s), Cathedral Ceiling(s), Entrance Foyer, Eat-in Kitchen, Separate/Formal Living Room, Kitchen/Family Room Combo, Living/Dining Room, Quartz Counters, Sliding Glass Door(s), Storage, Bedroom on Main Level, Main Level Primary, Primary Suite, Programmable Thermostat
- Flooring: Laminate, Varies, Vinyl
- Doors: Sliding Doors
- Windows: Thermal Windows
- Basement: Full,Walk-Out Access
- Number of fireplaces: 1
Interior area
- Total structure area: 1,373
- Total interior livable area: 1,373 sqft
Property
Parking
- Total spaces: 2
- Parking features: Attached, Garage, Other, See Remarks
- Attached garage spaces: 2
Features
- Levels: One
- Stories: 1
- Patio & porch: Deck
- Exterior features: Deck
Lot
- Size: 9,147 sqft
- Dimensions: 37 x 214
- Features: Residential Lot
Details
- Parcel number: 2654890781900002028271
- Special conditions: Standard
Construction
Type & style
- Home type: Townhouse
- Property subtype: Townhouse
Materials
- Vinyl Siding
- Roof: Asphalt
Condition
- Resale
- Year built: 2000
Utilities & green energy
- Electric: Circuit Breakers
- Sewer: Connected
- Water: Connected, Public
- Utilities for property: High Speed Internet Available, Sewer Connected, Water Connected
Community & neighborhood
Location
- Region: Webster
- Subdivision: Saben Square
HOA & financial
HOA
- Amenities included: None
- Association name: Self
Other
Other facts
- Listing terms: Cash,FHA,VA Loan
Price history
| Date | Event | Price |
|---|---|---|
| 5/7/2024 | Sold | $305,000-1.6%$222/sqft |
Source: | ||
| 3/25/2024 | Pending sale | $309,900$226/sqft |
Source: | ||
| 3/15/2024 | Listed for sale | $309,900+80.2%$226/sqft |
Source: | ||
| 10/14/2014 | Sold | $172,000-4.4%$125/sqft |
Source: | ||
| 5/23/2014 | Price change | $179,900-2.7%$131/sqft |
Source: RE/MAX Realty Group #R246180 Report a problem | ||
Public tax history
| Year | Property taxes | Tax assessment |
|---|---|---|
| 2024 | -- | $155,500 |
| 2023 | -- | $155,500 |
| 2022 | -- | $155,500 |
Find assessor info on the county website
Neighborhood: 14580
Nearby schools
GreatSchools rating
- 6/10Plank Road North Elementary SchoolGrades: PK-5Distance: 1.8 mi
- 6/10Spry Middle SchoolGrades: 6-8Distance: 3.5 mi
- 8/10Webster Schroeder High SchoolGrades: 9-12Distance: 1.6 mi
Schools provided by the listing agent
- District: Webster
Source: NYSAMLSs. This data may not be complete. We recommend contacting the local school district to confirm school assignments for this home.

