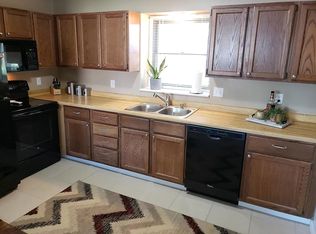Closed
$319,000
987 21st St SE, Rochester, MN 55904
5beds
1,872sqft
Single Family Residence
Built in 1983
8,712 Square Feet Lot
$332,400 Zestimate®
$170/sqft
$2,091 Estimated rent
Home value
$332,400
$309,000 - $356,000
$2,091/mo
Zestimate® history
Loading...
Owner options
Explore your selling options
What's special
You'll Fall in Love with this Open Floor Plan Concept Kitchen/Dining/Living Room & the NEWLY Remodeled Kitchen including gorgeous Granite countertops (not commonly found in this price range), newer dark birch cabinets, warm hardwood floors & stainless steel appliances! The main floor is adorned by natural light from newer white colonial vinyl windows & patio door! A terrific convenient location, saving time & money, within walking distance to elementary, middle & high schools! This home can accommodate many people as it has 5 bedrooms, 2 baths & a 2 car attached garage with corrugated steel on the walls, makes for terrific outdoor parties! Plenty of rooms for Guests & office space! You can feel the love in this home, as soon as you enter it has a homey feel, from the wrought iron on the banister to the open concept. Have FUN in the SUN grilling out on the composite deck, or cooling off in the large above ground pool, great for summer heat! (pool can stay or go). New roof too!
Zillow last checked: 8 hours ago
Listing updated: June 29, 2025 at 12:14am
Listed by:
Amy Lantz 507-254-8844,
Amy'sFire Realty, LLC.
Bought with:
David Sawallisch
Minnesota Realty Company
Source: NorthstarMLS as distributed by MLS GRID,MLS#: 6523644
Facts & features
Interior
Bedrooms & bathrooms
- Bedrooms: 5
- Bathrooms: 2
- Full bathrooms: 2
Bedroom 1
- Level: Main
Bedroom 2
- Level: Main
Bedroom 3
- Level: Lower
Bedroom 4
- Level: Lower
Bedroom 5
- Level: Lower
Bathroom
- Level: Main
Bathroom
- Level: Lower
Deck
- Level: Main
Dining room
- Level: Main
Family room
- Level: Lower
Kitchen
- Level: Main
Laundry
- Level: Lower
Living room
- Level: Main
Heating
- Forced Air
Cooling
- Central Air
Appliances
- Included: Dishwasher, Disposal, Dryer, ENERGY STAR Qualified Appliances, Gas Water Heater, Microwave, Range, Refrigerator, Stainless Steel Appliance(s), Washer
Features
- Basement: Block,Daylight,Egress Window(s),Finished,Full
- Has fireplace: No
Interior area
- Total structure area: 1,872
- Total interior livable area: 1,872 sqft
- Finished area above ground: 936
- Finished area below ground: 880
Property
Parking
- Total spaces: 4
- Parking features: Attached, Concrete, Garage
- Attached garage spaces: 2
- Uncovered spaces: 2
Accessibility
- Accessibility features: None
Features
- Levels: Multi/Split
- Patio & porch: Composite Decking, Deck, Front Porch, Wrap Around
- Has private pool: Yes
- Pool features: Above Ground, Outdoor Pool
- Fencing: Full,Privacy,Wood
Lot
- Size: 8,712 sqft
- Dimensions: 34 x 135
- Features: Near Public Transit, Property Adjoins Public Land, Wooded
Details
- Foundation area: 936
- Parcel number: 641312014055
- Zoning description: Residential-Single Family
Construction
Type & style
- Home type: SingleFamily
- Property subtype: Single Family Residence
Materials
- Block, Metal Siding, Vinyl Siding, Wood Siding, Concrete, Frame
- Roof: Age 8 Years or Less,Asphalt,Pitched
Condition
- Age of Property: 42
- New construction: No
- Year built: 1983
Utilities & green energy
- Electric: Circuit Breakers
- Gas: Natural Gas
- Sewer: City Sewer/Connected
- Water: City Water/Connected
Community & neighborhood
Location
- Region: Rochester
- Subdivision: Meadow Park South 3rd Sub-Torrens
HOA & financial
HOA
- Has HOA: No
Other
Other facts
- Road surface type: Paved
Price history
| Date | Event | Price |
|---|---|---|
| 6/28/2024 | Sold | $319,000-3%$170/sqft |
Source: | ||
| 6/8/2024 | Pending sale | $328,850$176/sqft |
Source: | ||
| 6/5/2024 | Listed for sale | $328,850$176/sqft |
Source: | ||
| 5/3/2024 | Pending sale | $328,850$176/sqft |
Source: | ||
| 4/22/2024 | Listing removed | -- |
Source: | ||
Public tax history
| Year | Property taxes | Tax assessment |
|---|---|---|
| 2025 | $3,377 +7.8% | $259,200 +9.2% |
| 2024 | $3,133 | $237,300 -3.9% |
| 2023 | -- | $246,900 +0.9% |
Find assessor info on the county website
Neighborhood: Meadow Park
Nearby schools
GreatSchools rating
- 3/10Franklin Elementary SchoolGrades: PK-5Distance: 0.3 mi
- 4/10Willow Creek Middle SchoolGrades: 6-8Distance: 0.4 mi
- 9/10Mayo Senior High SchoolGrades: 8-12Distance: 0.8 mi
Schools provided by the listing agent
- Elementary: Ben Franklin
- Middle: Willow Creek
- High: Mayo
Source: NorthstarMLS as distributed by MLS GRID. This data may not be complete. We recommend contacting the local school district to confirm school assignments for this home.
Get a cash offer in 3 minutes
Find out how much your home could sell for in as little as 3 minutes with a no-obligation cash offer.
Estimated market value$332,400
Get a cash offer in 3 minutes
Find out how much your home could sell for in as little as 3 minutes with a no-obligation cash offer.
Estimated market value
$332,400
