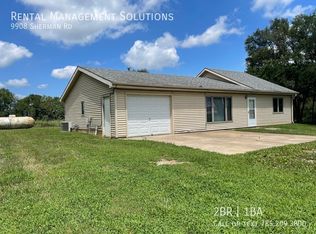If you have a dream of perfect country living, you’ve found what you’re looking for! 70 pristine acres of mature timber, profitable hay ground, with all the wildlife and beauty you can imagine. It’s the perfect setting for this newer (built in 2013), solidly built custom home and barn. Built for beauty, but also comfort and convenience, the house is spacious and open, with a stunning entry, large well-equipped kitchen with a HUGE walk-in pantry and adjacent dining and family room as the heart of the downstairs, which contains all of the main living space and is handicap-friendly (wider doorways and hallways, zero-entry entrances). Laundry room doubles as a shelter room which is fully encased in concrete. Upstairs is all bonus space, including a non-conforming bedroom, sewing nook, full bath, rec area and second living room, and a huge, convenient walk-in storage area out of which could easily be converted to additional living space with a separate entrance. House is equipped with a geothermal system, efficient windows throughout for energy savings and comfort, and has a whole house water filtration system. Lots of light, storage and features to love in this beautiful home. Call 785-608-9130 to schedule a visit.
This property is off market, which means it's not currently listed for sale or rent on Zillow. This may be different from what's available on other websites or public sources.
