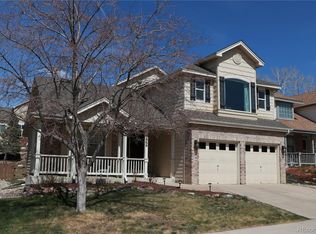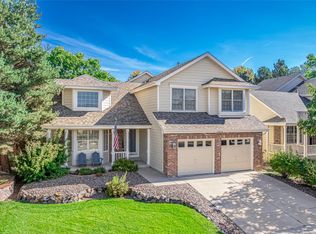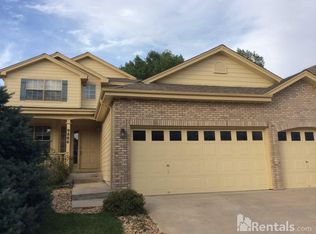Sold for $720,000
$720,000
9866 Spring Hill Lane, Highlands Ranch, CO 80129
3beds
2,529sqft
Single Family Residence
Built in 1991
7,405.2 Square Feet Lot
$710,900 Zestimate®
$285/sqft
$3,141 Estimated rent
Home value
$710,900
$675,000 - $746,000
$3,141/mo
Zestimate® history
Loading...
Owner options
Explore your selling options
What's special
Welcome to this beautifully upgraded and freshly painted Highlands Ranch home featuring 3 bedrooms, 4 baths, & over $70k in recent home improvements. Step inside to discover light-filled spaces with newer flooring that flows throughout. The spacious kitchen features quartz countertops, painted white cabinetry & stainless steel appliances. The kitchen opens to an inviting family room with a cozy brick-surround gas fireplace & direct access to a new deck & large fenced yard, perfect for outdoor relaxation. Adjacent to the dining area, the living room can easily serve as a home office or additional living space. Upstairs, the primary suite includes a walk-in closet, vaulted ceilings, beautiful mountain views, & a spa-like en suite bath with dual sinks, a soaking tub, & a separate shower. Two additional bedrooms & an updated secondary bath complete the upper level. The finished basement provides extra living space, featuring a large bonus room that could serve as a 4th non-conforming bedroom or bonus room with a beautifully finished three-quarter bath. Additional updates include newer flooring throughout, updated main level powder room & secondary bath. The main level powder room also features a shared laundry room for added convenience. Newer AC & furnace enhance the home's comfort & energy efficiency. The attached two-car garage offers ample storage space. This move-in-ready property is located in a prime location near top-rated schools, shopping, dining, & recreation centers. Just minutes from the Highlands Ranch Recreation Center & Highlands Ranch Town Center, providing easy access to shopping, dining, parks, & entertainment. Residents enjoy access to all four Highlands Ranch Recreation Centers as well as nearby trails & parks. Commuters will appreciate the home's proximity to C-470, Santa Fe, DTC, Mineral Light Rail, & Downtown Denver. Don’t miss this opportunity to own a beautifully updated home.
Zillow last checked: 9 hours ago
Listing updated: May 15, 2025 at 08:03am
Listed by:
Kim Kronenberger 303-809-4390 kim@thekronenbergerteam.com,
RE/MAX Professionals
Bought with:
Brandy Unruh, 100032940
Porchlight Real Estate Group
Source: REcolorado,MLS#: 8687768
Facts & features
Interior
Bedrooms & bathrooms
- Bedrooms: 3
- Bathrooms: 4
- Full bathrooms: 2
- 3/4 bathrooms: 1
- 1/2 bathrooms: 1
- Main level bathrooms: 1
Primary bedroom
- Description: Large Primary Suite With Walk In Closet/Vaulted Ceilings & Mtn Views
- Level: Upper
- Area: 260 Square Feet
- Dimensions: 13 x 20
Bedroom
- Description: Spacious Secondary Bedroom
- Level: Upper
- Area: 144 Square Feet
- Dimensions: 12 x 12
Bedroom
- Description: Spacious Secondary Bedroom
- Level: Upper
- Area: 110 Square Feet
- Dimensions: 10 x 11
Primary bathroom
- Description: 5 Pc Primary Bath
- Level: Upper
- Area: 110 Square Feet
- Dimensions: 11 x 10
Bathroom
- Description: Updated Powder Room On The Main Level
- Level: Main
- Area: 30 Square Feet
- Dimensions: 6 x 5
Bathroom
- Description: Updated Secondary Bath With Dual Sinks
- Level: Upper
- Area: 50 Square Feet
- Dimensions: 5 x 10
Bathroom
- Description: Nicely Appointed 3/4 Bath
- Level: Basement
- Area: 45 Square Feet
- Dimensions: 5 x 9
Bonus room
- Description: Large Bonus Room - Could Be A 4th Bedroom/Rec Room Etc
- Level: Basement
- Area: 432 Square Feet
- Dimensions: 16 x 27
Dining room
- Description: Formal Dining Room With New Lvp Flooring Adjacent To The Kitchen
- Level: Main
- Area: 120 Square Feet
- Dimensions: 10 x 12
Family room
- Description: Spacious Family Room Open To The Kitchen With Direct Access To The Deck And Backyard. Cozy Gas Log Fireplace
- Level: Main
- Area: 240 Square Feet
- Dimensions: 15 x 16
Kitchen
- Description: Updated Eat In Kitchen Open To The Family Room With Painted White Cabinets/Quartz Countertops/Stainless Appliances
- Level: Main
- Area: 165 Square Feet
- Dimensions: 15 x 11
Laundry
- Description: Main Level Laundry
- Level: Main
- Area: 36 Square Feet
- Dimensions: 6 x 6
Living room
- Description: Formal Living Room With New Lvp Flooring
- Level: Main
- Area: 180 Square Feet
- Dimensions: 15 x 12
Heating
- Forced Air, Natural Gas
Cooling
- Central Air
Appliances
- Included: Dishwasher, Disposal, Microwave, Range, Refrigerator
- Laundry: In Unit
Features
- Eat-in Kitchen, Entrance Foyer, Five Piece Bath, Granite Counters, High Ceilings, High Speed Internet, Open Floorplan, Primary Suite, Quartz Counters, Smoke Free, Vaulted Ceiling(s), Walk-In Closet(s), Wired for Data
- Flooring: Carpet, Tile, Vinyl, Wood
- Windows: Double Pane Windows, Skylight(s), Window Coverings
- Basement: Finished,Partial
- Number of fireplaces: 1
- Fireplace features: Family Room
Interior area
- Total structure area: 2,529
- Total interior livable area: 2,529 sqft
- Finished area above ground: 1,949
- Finished area below ground: 425
Property
Parking
- Total spaces: 2
- Parking features: Concrete
- Attached garage spaces: 2
Features
- Levels: Two
- Stories: 2
- Patio & porch: Deck, Front Porch
- Exterior features: Private Yard, Rain Gutters
- Fencing: Full
- Has view: Yes
- View description: Mountain(s)
Lot
- Size: 7,405 sqft
- Features: Landscaped, Master Planned, Sprinklers In Front, Sprinklers In Rear
Details
- Parcel number: R0360442
- Zoning: PDU
- Special conditions: Standard
Construction
Type & style
- Home type: SingleFamily
- Property subtype: Single Family Residence
Materials
- Brick, Frame
- Roof: Composition
Condition
- Updated/Remodeled
- Year built: 1991
Details
- Builder name: Village Homes
Utilities & green energy
- Electric: 220 Volts
- Sewer: Public Sewer
- Water: Public
- Utilities for property: Cable Available, Electricity Connected, Internet Access (Wired), Natural Gas Connected, Phone Available
Community & neighborhood
Security
- Security features: Carbon Monoxide Detector(s), Smoke Detector(s)
Location
- Region: Highlands Ranch
- Subdivision: Highlands Ranch
HOA & financial
HOA
- Has HOA: Yes
- HOA fee: $171 quarterly
- Amenities included: Clubhouse, Fitness Center, Park, Playground, Pool, Tennis Court(s), Trail(s)
- Association name: HRCA
- Association phone: 303-791-8958
Other
Other facts
- Listing terms: Cash,Conventional,FHA,VA Loan
- Ownership: Individual
- Road surface type: Paved
Price history
| Date | Event | Price |
|---|---|---|
| 5/12/2025 | Sold | $720,000+2.9%$285/sqft |
Source: | ||
| 4/29/2025 | Pending sale | $699,900$277/sqft |
Source: | ||
| 4/10/2025 | Price change | $699,900-2.5%$277/sqft |
Source: | ||
| 3/30/2025 | Price change | $717,500-1%$284/sqft |
Source: | ||
| 3/15/2025 | Listed for sale | $725,000+1.4%$287/sqft |
Source: | ||
Public tax history
| Year | Property taxes | Tax assessment |
|---|---|---|
| 2025 | $4,007 +0.2% | $39,980 -13.4% |
| 2024 | $3,999 +34.5% | $46,190 -1% |
| 2023 | $2,973 -3.9% | $46,650 +43.4% |
Find assessor info on the county website
Neighborhood: 80129
Nearby schools
GreatSchools rating
- 8/10Trailblazer Elementary SchoolGrades: PK-6Distance: 0.3 mi
- 6/10Ranch View Middle SchoolGrades: 7-8Distance: 0.7 mi
- 9/10Thunderridge High SchoolGrades: 9-12Distance: 0.7 mi
Schools provided by the listing agent
- Elementary: Trailblazer
- Middle: Ranch View
- High: Thunderridge
- District: Douglas RE-1
Source: REcolorado. This data may not be complete. We recommend contacting the local school district to confirm school assignments for this home.
Get a cash offer in 3 minutes
Find out how much your home could sell for in as little as 3 minutes with a no-obligation cash offer.
Estimated market value$710,900
Get a cash offer in 3 minutes
Find out how much your home could sell for in as little as 3 minutes with a no-obligation cash offer.
Estimated market value
$710,900


