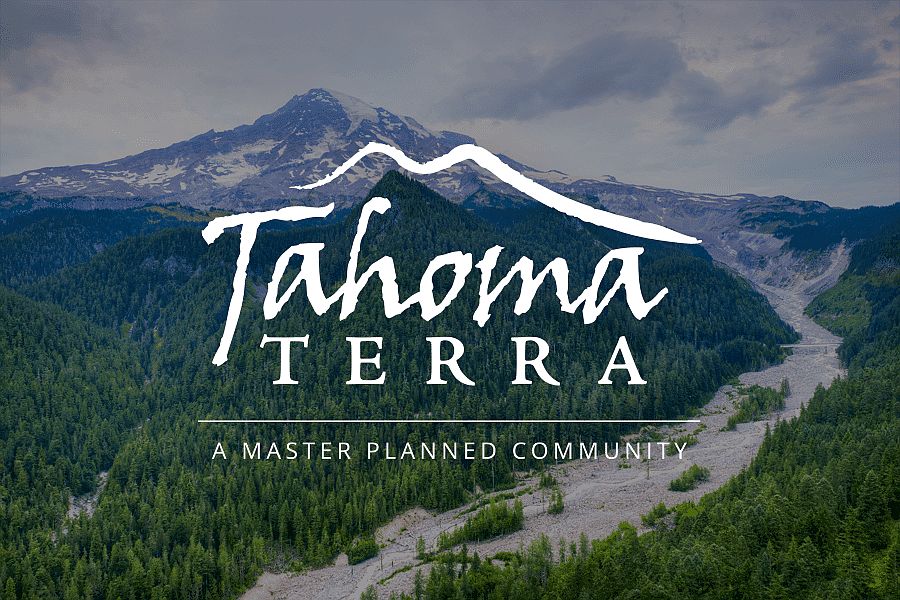28k IN SELLER INCENTIVES! The Teton floorplan by Soundbuilt Homes, designed in Yelm's favorite community, Tahoma Terra. This is the perfect home for those who love to entertain. 3CAR, open kitchen, spacious dining to the great room. Den off the foyer can easily operate as a home office or space for toys. Upstairs are all 4 bedrooms, a bonus rm & a luxury owner’s suite w a spa-inspired bathroom & spacious walk-in closet. This community boasts a prime central location to access the amenities of Yelm! Home features include keyless entry, oversized quartz or granite kitchen island, stainless gourmet appliances, W/I pantry and more! Everything you will need, all at a great affordable price. OPEN EVERYDAY! COME TOUR OUR MODELS & SEE FOR YOURSELF!
Active
Special offer
$651,375
9865 Merrick Street SE #384, Yelm, WA 98597
4beds
2,978sqft
Single Family Residence
Built in 2025
5,959 sqft lot
$651,700 Zestimate®
$219/sqft
$27/mo HOA
What's special
Open kitchenHome officeDen off the foyerSpa-inspired bathroomStainless gourmet appliancesSpacious walk-in closet
- 250 days
- on Zillow |
- 84 |
- 10 |
Zillow last checked: 7 hours ago
Listing updated: June 18, 2025 at 07:27pm
Listed by:
Loretta Napalan,
Real Broker LLC,
Jackie Davis,
Real Broker LLC
Source: NWMLS,MLS#: 2302201
Travel times
Schedule tour
Select your preferred tour type — either in-person or real-time video tour — then discuss available options with the builder representative you're connected with.
Select a date
Open houses
Facts & features
Interior
Bedrooms & bathrooms
- Bedrooms: 4
- Bathrooms: 3
- Full bathrooms: 2
- 1/2 bathrooms: 1
- Main level bathrooms: 1
Other
- Level: Main
Den office
- Level: Main
Dining room
- Level: Main
Entry hall
- Level: Main
Great room
- Level: Main
Kitchen with eating space
- Level: Main
Heating
- Fireplace, Heat Pump, Electric
Cooling
- Heat Pump
Appliances
- Included: Dishwasher(s), Microwave(s), Stove(s)/Range(s), Water Heater: Electric, Water Heater Location: Garage
Features
- Bath Off Primary, Dining Room, High Tech Cabling, Walk-In Pantry
- Flooring: Laminate, Vinyl, Carpet
- Doors: French Doors
- Windows: Double Pane/Storm Window
- Basement: None
- Number of fireplaces: 1
- Fireplace features: Gas, Main Level: 1, Fireplace
Interior area
- Total structure area: 2,978
- Total interior livable area: 2,978 sqft
Property
Parking
- Total spaces: 3
- Parking features: Driveway, Attached Garage
- Attached garage spaces: 3
Features
- Levels: Two
- Stories: 2
- Entry location: Main
- Patio & porch: Bath Off Primary, Double Pane/Storm Window, Dining Room, Fireplace, French Doors, High Tech Cabling, Walk-In Pantry, Water Heater
- Has view: Yes
- View description: Territorial
Lot
- Size: 5,959 sqft
- Features: Curbs, Paved, Sidewalk, Cable TV, Gas Available, High Speed Internet, Patio
- Topography: Level
Details
- Parcel number: 78640138400
- Zoning description: Jurisdiction: City
- Special conditions: Standard
Construction
Type & style
- Home type: SingleFamily
- Architectural style: Craftsman
- Property subtype: Single Family Residence
Materials
- Cement Planked, Stone, Wood Products, Cement Plank
- Foundation: Poured Concrete
- Roof: Composition
Condition
- Under Construction
- New construction: Yes
- Year built: 2025
- Major remodel year: 2025
Details
- Builder name: Soundbuilt Homes LLC
Utilities & green energy
- Electric: Company: PSE
- Sewer: STEP Sewer, Company: City of Yelm
- Water: Public, Company: City of Yelm
- Utilities for property: Xfinity, Xfinity
Community & HOA
Community
- Features: CCRs, Park, Playground
- Subdivision: Tahoma Terra
HOA
- HOA fee: $329 annually
- HOA phone: 253-848-1947
Location
- Region: Yelm
Financial & listing details
- Price per square foot: $219/sqft
- Date on market: 2/14/2025
- Listing terms: Cash Out,Conventional,FHA,USDA Loan,VA Loan
- Inclusions: Dishwasher(s), Microwave(s), Stove(s)/Range(s)
- Cumulative days on market: 129 days
About the community
PlaygroundPark
Fall in love with Yelm - Small town living at the center of everything. Enjoy traditional craftsman-style homes in a peaceful country setting with scenic views of Mt. Rainier and year-round social events at the community park center. This community-oriented small town provides easy access to neighboring Olympia, Tacoma, Puyallup, and King County, a short commute to joint base Fort Lewis and McChord AFB & just minutes to local shopping, restaurants & activities.
We have two- to four- and five-bedroom floor plans ranging from just under 1,000 to 2,996 square feet, with two- and three-car garages.
The Classic collection homes start from the mid $500,000s
$25K YOUR WAY BUYER INCENTIVE
Come to Tahoma Terra before it's too late to find out which homes have this amazing incentive! $25k YOUR WAY! Use it to pay for closing costs, or buy down your interest rate or towards any upgrades!Source: Soundbuilt Homes

