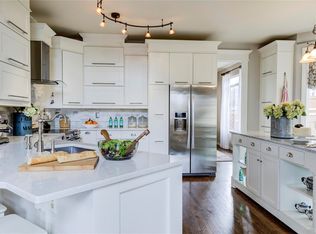Gorgeous 2 story home in Highlands Ranch. Welcoming front porch. Spacious open concept layout. Newly refinished hardwood floors throughout main level. Formal living & dining room, main level study. New windows and main level plantation shutters.Updated kitchen with granite counter tops, island, pantry & breakfast bar. Master retreat boasts his & hers walk-in closets and a beautifully updated 5 piece en suite bath/radiant heat floor. Beautifully finished basement with great room, bonus room or 4th non-conforming bdrm. Professionally landscaped large private backyard with extended Trex deck & hot tub. Ground mounted evap cooler with dedicated duct system.
This property is off market, which means it's not currently listed for sale or rent on Zillow. This may be different from what's available on other websites or public sources.
