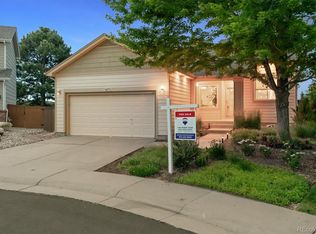AWESOME Cul-de-Sac location backing to huge open space w/mountain & park views! 1700 Finished SF + an additional 1004 SF in the partially finished garden level basement. New carpet, refinished hardwoods, & newer exterior paint. Cathedral vaulted foyer w/grand rod iron chandelier. New brushed nickel hardware & light fixtures. Formal living room w/extra high ceiling, mountain views & overlooks the family room. Remodeled kitchen w/hardwood floors, new countertops, stainless steel appliances, smooth cook top, center island workstation, walk-in pantry, & eating nook w/sliding door to the deck. 2 story vaulted family room w/cathedral windows, upgraded ceiling fan, recessed media niche, & tiled gas log fireplace. Vaulted master bedroom w/upgraded remote ceiling fan, private deck w/breathtaking open space, park, & mountain views, & 4 piece bath w/tiled floors, tile countertops w/banjo vanity area, oval soaking tub, art/plant ledge, separate water closet, & large walk-in closet. Fabulous views from all secondary bedrooms. Lower Level laundry area just off the kitchen. Unbelievable backyard w/HUGE deck for entertaining. Garden-level portion of the basement partially finished w/built-in bookcases, great for a home office, rec room, or gym. Additional 700sq feet to expand in bottom level basement.
This property is off market, which means it's not currently listed for sale or rent on Zillow. This may be different from what's available on other websites or public sources.
