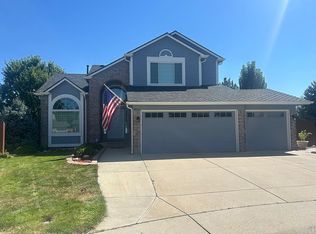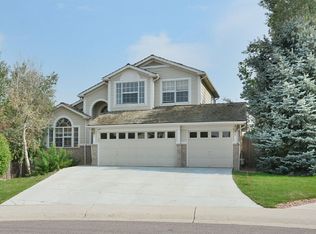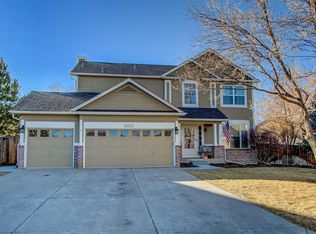Sold for $825,000 on 10/04/24
$825,000
9864 Pebble Beach Lane, Lone Tree, CO 80124
5beds
3,685sqft
Single Family Residence
Built in 1995
8,364 Square Feet Lot
$823,600 Zestimate®
$224/sqft
$3,732 Estimated rent
Home value
$823,600
$782,000 - $865,000
$3,732/mo
Zestimate® history
Loading...
Owner options
Explore your selling options
What's special
Located in the coveted Lone Tree Golf Course community Cypress Greens! Situated on a cul-de-sac, backing to a professionally landscaped greenbelt, this beautifully maintained 5 bedroom 4 bathroom home is loaded with updates. Showcasing hardwood flooring, updated kitchen, gorgeous custom paint, and much more. The main floor offers an exquisite living room, with adjacent dining room. The light and airy kitchen includes stainless steel appliances, bright white cabinets, gorgeous granite counter tops, eat-in kitchen island, pantry, and kitchen nook. Access the Trex Deck from the kitchen, included Stainless Steel KitchenAid Gas Grill, while enjoying the view of the greenbelt. The family room has an open concept to the kitchen, with a lovely brick fireplace surround to the gas fireplace. The newer carpeted second floor stairs has a professionally painted banister, with soaring ceilings to the second floor. The second floor, with 4 bedrooms | 2 bathrooms and laundry room, has an open concept. The second floor hall bath includes a granite counter top, dual sinks, tub/shower combination, and custom paint. The primary bedroom, with soaring ceilings, is the perfect size. The 5 piece primary bathroom includes separate vanity sinks, granite counter tops, glass shower, and large walk-in closet. The second floor laundry room includes built in cabinetry, utility sink, washer/dryer, and clothes hanging rod. The finished walk-out basement is a beautiful added living space, with a game room and adjacent family room, built-in cabinets, 3/4 bathroom, and 5th bedroom. The basement offers plenty of storage and utility room with utility sink. Close to many amenities, shopping, trails, light rail, restaurants, parks, tennis courts, and The Lone Tree Golf Course!
Zillow last checked: 8 hours ago
Listing updated: October 04, 2024 at 11:55am
Listed by:
Deborah Winward 303-547-4390 deborah.winward@remax.net,
RE/MAX Alliance
Bought with:
John Park, 040013587
MB Liberty Associates LLC
Source: REcolorado,MLS#: 2610853
Facts & features
Interior
Bedrooms & bathrooms
- Bedrooms: 5
- Bathrooms: 4
- Full bathrooms: 2
- 3/4 bathrooms: 1
- 1/2 bathrooms: 1
- Main level bathrooms: 1
Primary bedroom
- Description: Carpet, Vaulted Ceiling, 5 Piece Primary Bath Ensuite
- Level: Upper
- Area: 255 Square Feet
- Dimensions: 17 x 15
Bedroom
- Description: Custom Paint, Newer Carpet, Mounted Tv Included
- Level: Upper
- Area: 121 Square Feet
- Dimensions: 11 x 11
Bedroom
- Description: Custom Paint, Newer Carpet
- Level: Upper
- Area: 168.75 Square Feet
- Dimensions: 12.5 x 13.5
Bedroom
- Description: Carpet
- Level: Upper
- Area: 127.2 Square Feet
- Dimensions: 10.6 x 12
Bedroom
- Description: Custom Paint, Newer Carpet, Large Walk-In Closet
- Level: Basement
- Area: 180 Square Feet
- Dimensions: 12 x 15
Primary bathroom
- Description: 5 Piece, Separate Vanities With Dual Sinks, Granite Counter Tops, Glass Shower, Garden Bathtub, Tile Floor, Toilet Room, Large Walk-In Closet
- Level: Upper
Bathroom
- Description: Custom Vanity, Wood Floor, Custom Paint, Custom Lighting
- Level: Main
Bathroom
- Description: Hall Bath, Dual Sinks, Granite Counter Tops, Custom Paint, Tile Floor
- Level: Upper
- Area: 63 Square Feet
- Dimensions: 7 x 9
Bathroom
- Description: Newer Flooring, Custom Paint, Shower
- Level: Basement
Dining room
- Description: Wood Floor, Custom Paint, Custom Lighting
- Level: Main
- Area: 154 Square Feet
- Dimensions: 11 x 14
Family room
- Description: Wood Floor, Gas Log Fireplace, Mantle With Surround, Custom Paint
- Level: Main
- Area: 304 Square Feet
- Dimensions: 19 x 16
Family room
- Description: Newer Flooring, Custom Paint, Newer Baseboards, Built-In Cabinetry
- Level: Basement
- Area: 224 Square Feet
- Dimensions: 14 x 16
Game room
- Description: Newer Flooring, Custom Paint, Newer Baseboards, Tv Mount Included
- Level: Basement
- Area: 325.5 Square Feet
- Dimensions: 10.5 x 31
Kitchen
- Description: Granite Counters, Custom Paint,Custom Painted Cabinets, Island, Stainless Steel Appliances, Eat-In Nook, Tile Floor
- Level: Main
- Area: 279 Square Feet
- Dimensions: 18 x 15.5
Laundry
- Description: Built-In Cabinets, Utility Sink, Clothes Hanging Rod
- Level: Upper
Living room
- Description: Wood Floor, Custom Paint
- Level: Main
- Area: 176 Square Feet
- Dimensions: 11 x 16
Utility room
- Description: Dual Hot Water Heaters, Furnace, Utility Sink
- Level: Basement
Heating
- Forced Air
Cooling
- Central Air
Appliances
- Included: Cooktop, Dishwasher, Disposal, Double Oven, Dryer, Microwave, Refrigerator, Washer
Features
- Built-in Features, Ceiling Fan(s), Central Vacuum, Eat-in Kitchen, Entrance Foyer, Five Piece Bath, Granite Counters, High Ceilings, Kitchen Island, Pantry, Primary Suite, Vaulted Ceiling(s), Walk-In Closet(s)
- Flooring: Carpet, Tile, Vinyl, Wood
- Basement: Full,Walk-Out Access
- Number of fireplaces: 1
- Fireplace features: Family Room, Gas Log
Interior area
- Total structure area: 3,685
- Total interior livable area: 3,685 sqft
- Finished area above ground: 2,476
- Finished area below ground: 1,209
Property
Parking
- Total spaces: 3
- Parking features: Garage - Attached
- Attached garage spaces: 3
Features
- Levels: Two
- Stories: 2
- Fencing: Partial
Lot
- Size: 8,364 sqft
- Features: Cul-De-Sac, Greenbelt, Landscaped, Master Planned
Details
- Parcel number: R0377329
- Special conditions: Standard
Construction
Type & style
- Home type: SingleFamily
- Property subtype: Single Family Residence
Materials
- Brick, Frame, Wood Siding
- Roof: Composition
Condition
- Year built: 1995
Utilities & green energy
- Sewer: Public Sewer
- Water: Public
Community & neighborhood
Security
- Security features: Security System, Video Doorbell
Location
- Region: Lone Tree
- Subdivision: Lone Tree
HOA & financial
HOA
- Has HOA: Yes
- HOA fee: $200 quarterly
- Association name: Cypress Greens
- Association phone: 303-925-0150
Other
Other facts
- Listing terms: Cash,Conventional,FHA,VA Loan
- Ownership: Individual
Price history
| Date | Event | Price |
|---|---|---|
| 10/4/2024 | Sold | $825,000$224/sqft |
Source: | ||
| 8/27/2024 | Pending sale | $825,000$224/sqft |
Source: | ||
| 8/22/2024 | Listed for sale | $825,000+71%$224/sqft |
Source: | ||
| 5/21/2014 | Sold | $482,400+93%$131/sqft |
Source: Public Record | ||
| 2/19/1997 | Sold | $250,000+21%$68/sqft |
Source: Public Record | ||
Public tax history
| Year | Property taxes | Tax assessment |
|---|---|---|
| 2025 | $5,250 -1% | $52,260 -12.5% |
| 2024 | $5,303 +38.8% | $59,740 -1% |
| 2023 | $3,820 -3.8% | $60,320 +43.6% |
Find assessor info on the county website
Neighborhood: 80124
Nearby schools
GreatSchools rating
- 6/10Eagle Ridge Elementary SchoolGrades: PK-6Distance: 0.7 mi
- 5/10Cresthill Middle SchoolGrades: 7-8Distance: 1.8 mi
- 9/10Highlands Ranch High SchoolGrades: 9-12Distance: 1.8 mi
Schools provided by the listing agent
- Elementary: Eagle Ridge
- Middle: Cresthill
- High: Highlands Ranch
- District: Douglas RE-1
Source: REcolorado. This data may not be complete. We recommend contacting the local school district to confirm school assignments for this home.
Get a cash offer in 3 minutes
Find out how much your home could sell for in as little as 3 minutes with a no-obligation cash offer.
Estimated market value
$823,600
Get a cash offer in 3 minutes
Find out how much your home could sell for in as little as 3 minutes with a no-obligation cash offer.
Estimated market value
$823,600


